Dilijan. City at an architectural crossroad
History of architecture
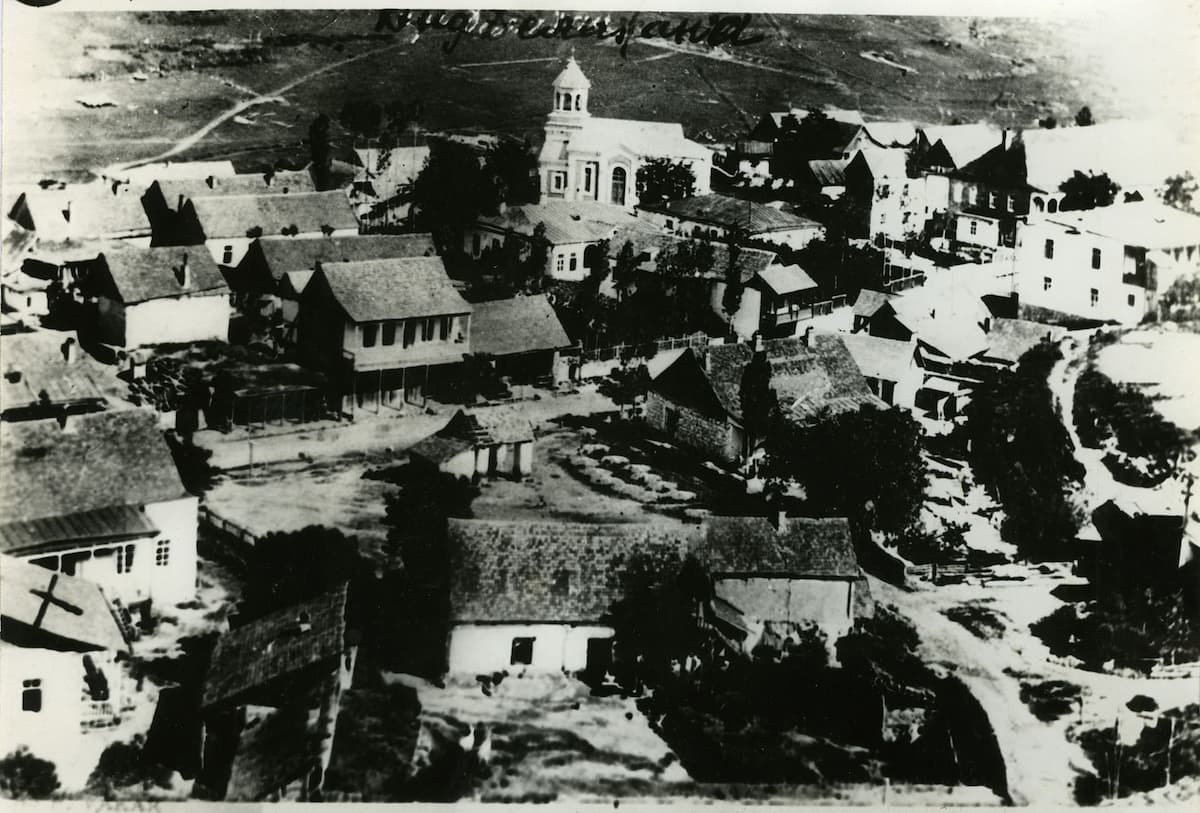
Dilijan is a unique phenomenon in Armenian architecture and urbanism. Differing from both the national and the regional style the one of Dilijan has developed literally in half a century and without professional intervention. In the same natural and rapid way, Dilijan went from a rural planning of space to an urban one.
The modern architectural look of Dilijan began to take shape in the 19th century. Archaeological finds indicate that organized settlements were already on this site in the Early Bronze Age. But now, alas, one can only guess what they looked like.
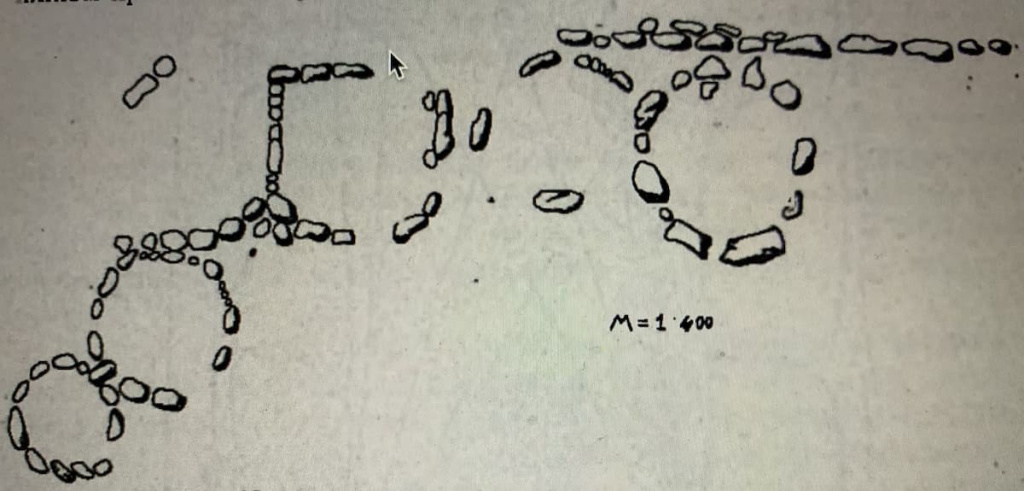
Knowledge about the architectural traditions of different eras draws rounded buildings from the time of the Kura-Araxes civilization; stone bridges and large caravanserais on the Silk Road; squat, "stone on stone" set medieval dwellings. The Middle Ages also left impressive monuments, but they are all located in the suburbs of Dilijan. And the independent architectural history of the city, nevertheless, began around 1830.
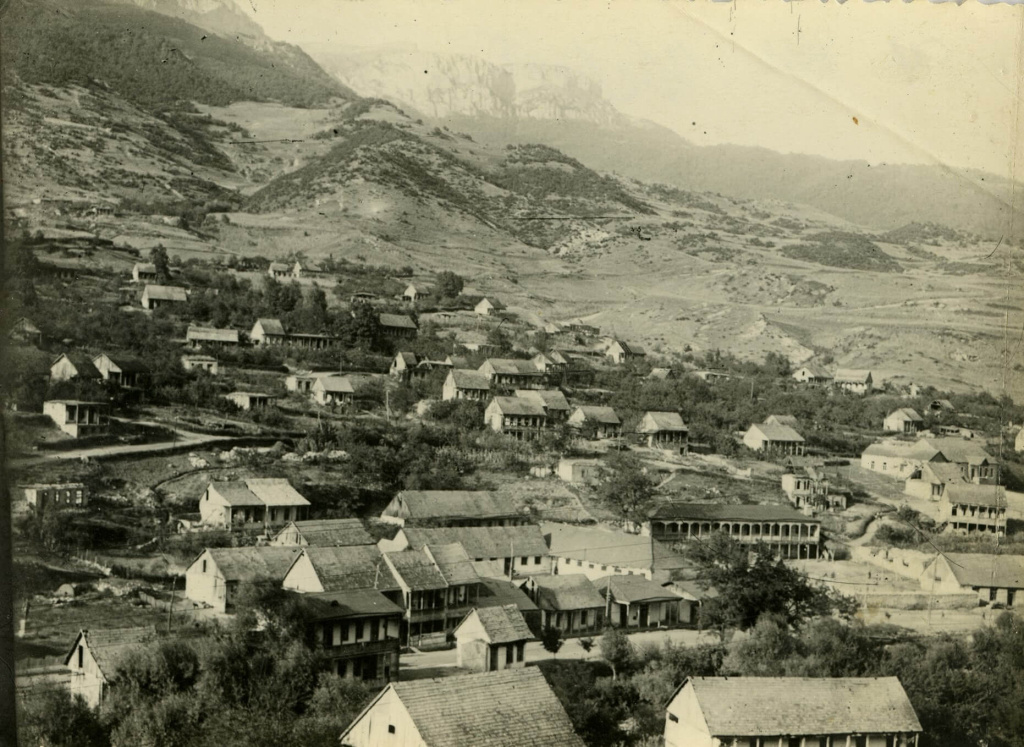
A new beginning. First half of the 19th century
By this time, Dilijan was a small settlement - one of many located along the Aghstev River, in a narrow-wooded gorge, considered to be "the most beautiful in the Caucasus by some people". The last Russo-Persian War (1826–1828) deprived Dilijan of almost the entire Armenian population, but "recompensated" with a Russian military garrison. Its presence in the village promised certain security, and soon the inhabitants of the surrounding villages began to move to the devastated lands.
The buildings of local immigrants were a typical example of local vernacular architecture. They are the ones that served as basis for their own style, which we now call the Dilijan style.

The general view, planning of houses, the choice of materials for construction in vernacular architecture depend on natural conditions, available resources, everyday habits and moral principles. The primary buildings in Dilijan consisted mainly of one-, one-and-a-half, rarely two-story houses built of uncut local stone: light gray basalt and gray-green, blue and sandy limestone. The bond is characteristic, uneven, even chaotic: both solid basalt and loose limestone are very difficult to process.
Window and doorways were often covered with arches or semicircular arches traditional for Armenia. High gabled roofs covered with roofing tiles, dictated by the abundance of precipitation.
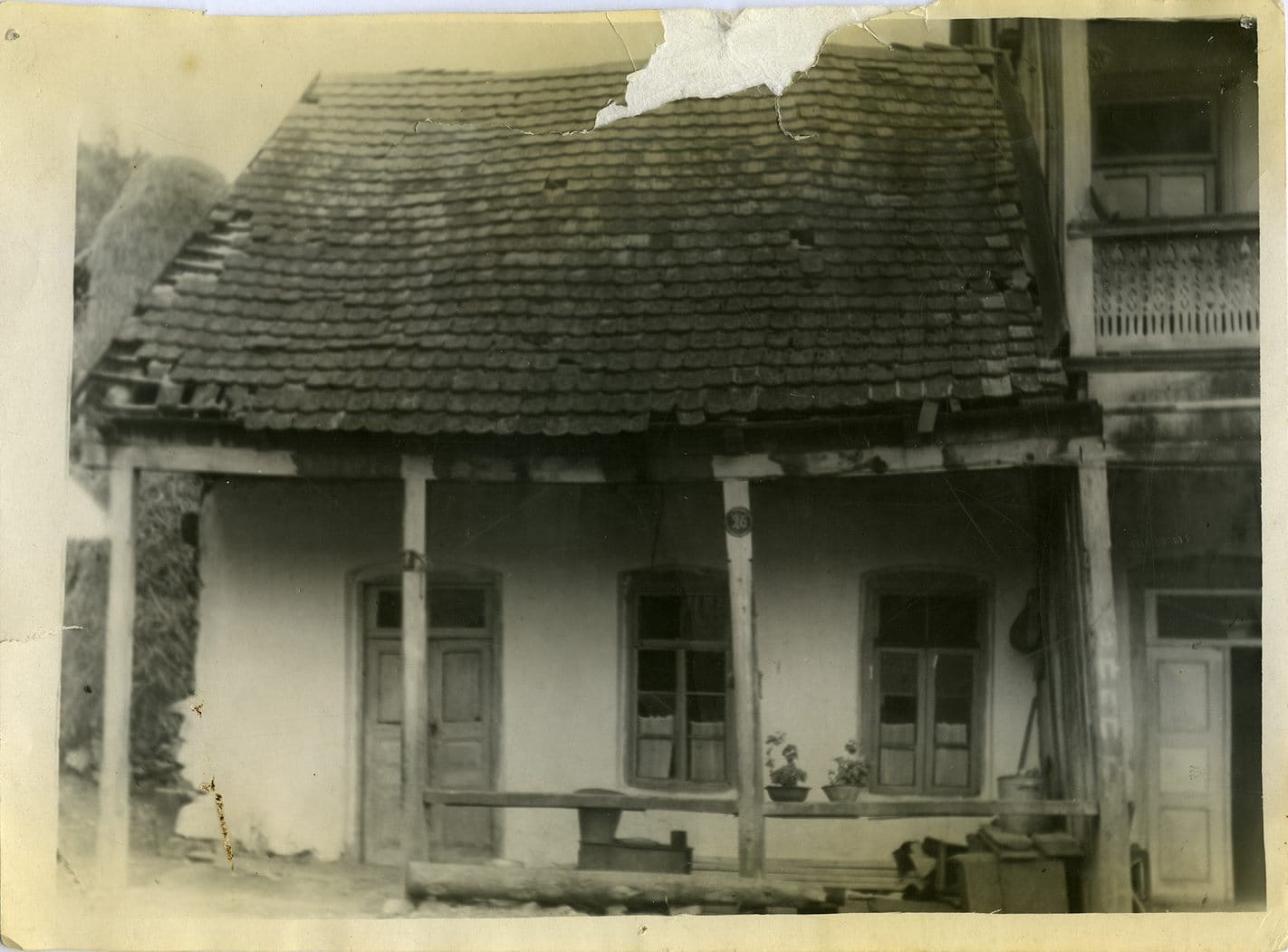
A wide canopy was placed along the courtyard facade. In one and a half and two-story houses, its role was played by an open veranda with a staircase: it connected the residential part of the house and the courtyard.
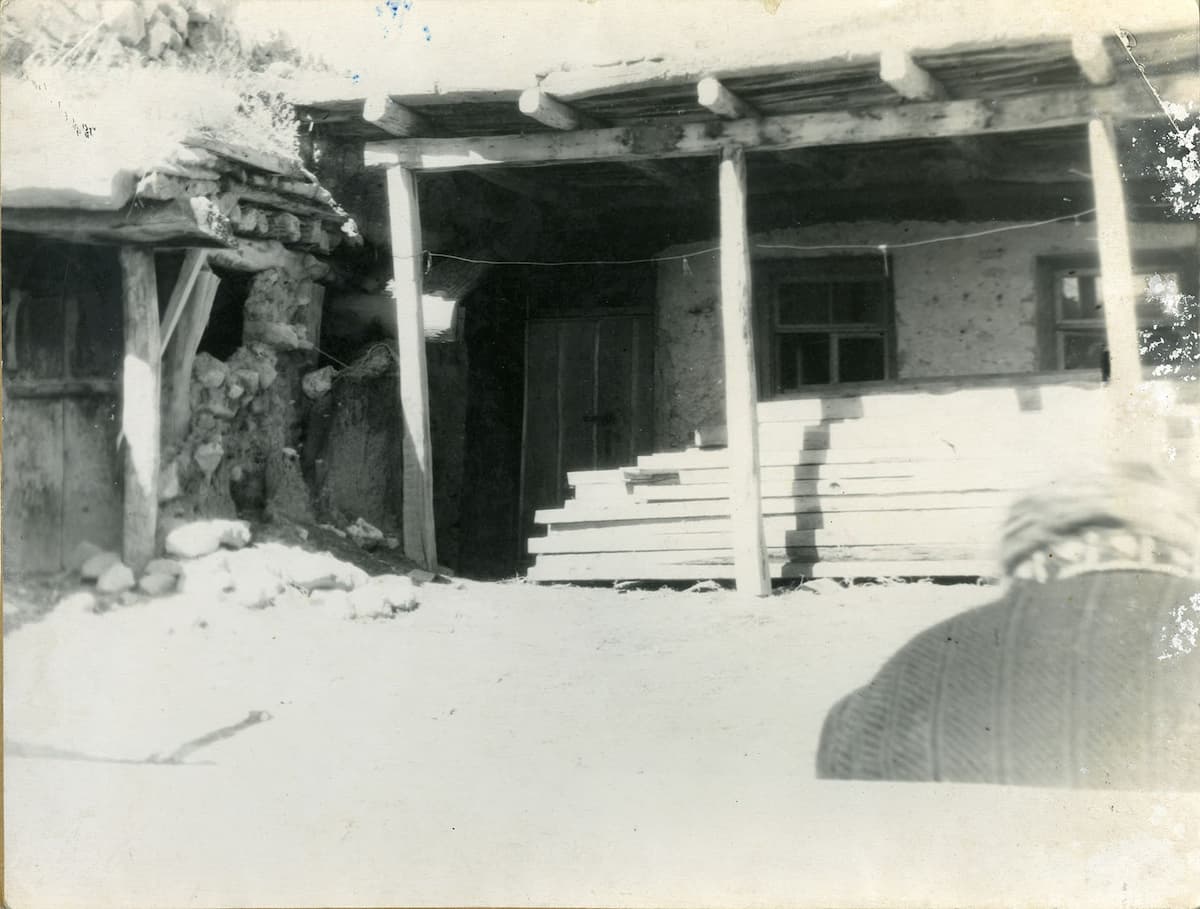
The challenging terrain with abrupt elevation changes predetermined the terraced location of the building.
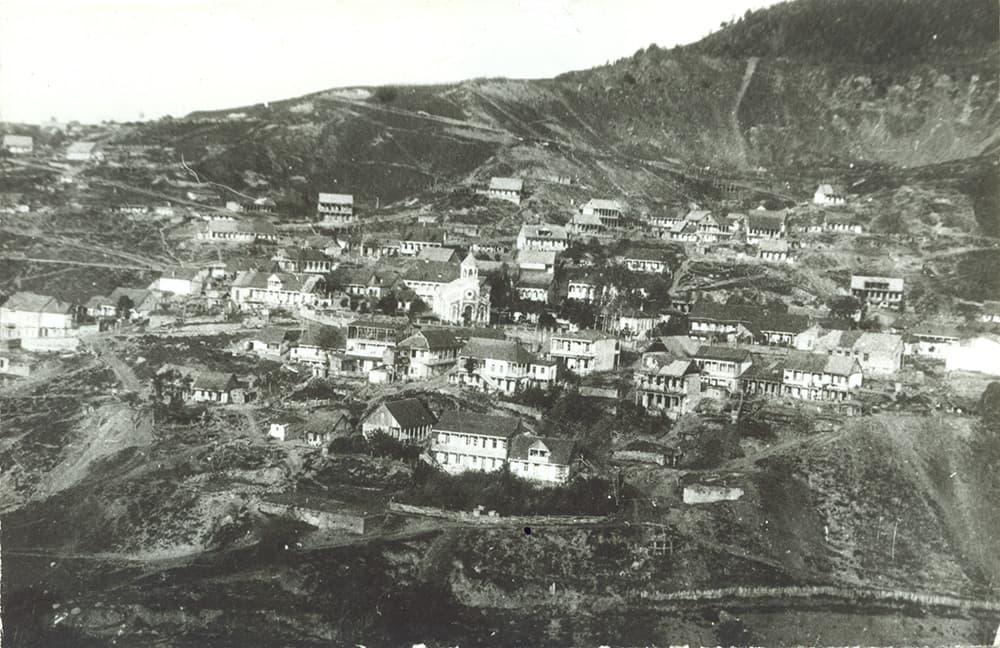
Country story. Second half of the 19th century
Simultaneously with the growth of the population, attention to Dilijan as a place with "salubrious air" grew. Wealthy Armenians from Tiflis and Baku began to come to the village in search of rest and recovery. This phenomenon became especially widespread after the construction of a good road linking Tiflis and Yerevan and passing through Dilijan. And if earlier the "beauties of the Delizhan Gorge" were "rarely known to anyone", now they have become accessible and popular.
"Summer residents" brought with them new ideas about comfortable and beautiful residence. They decorated their houses in their usual Tiflis style. In those years, the rural development of the core of Dilijan began to acquire quite an urban look.
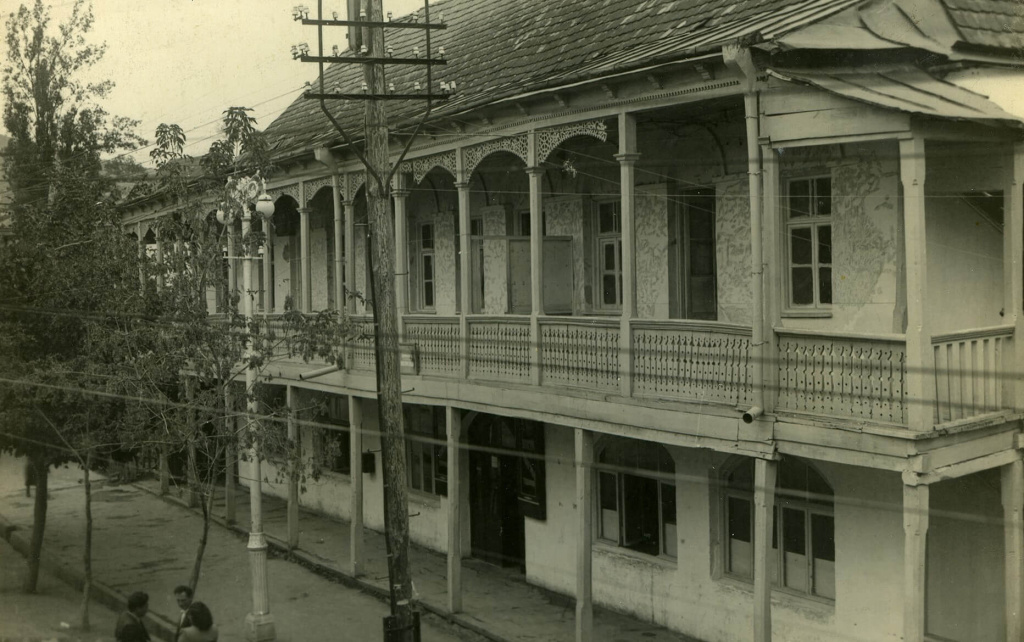
The houses became taller, they "overgrew" with balconies and gallery-terraces along the entire facade. And most importantly, they turned around to neighbors and passers-by. For the traditional way of life, in which family life took place inside the house and yard, this was a real challenge.
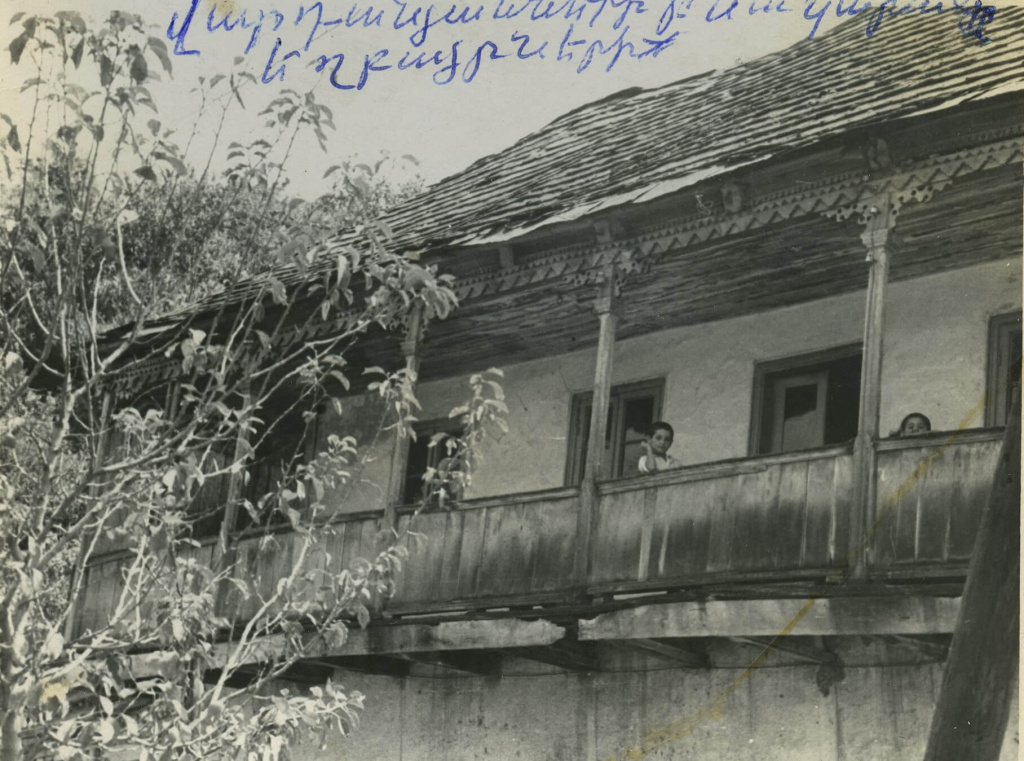
Feature of local summer residence is that such residence - usually a priori temporary, seasonal - strives for unification within the same locality. In Dilijan, on the contrary, houses acquired individual features, competing with their decor. Laced wood carvings decorated balconies, cornices, and pediments. The most characteristic technique for Dilijan is slip "shabaks", motives and "perforation".
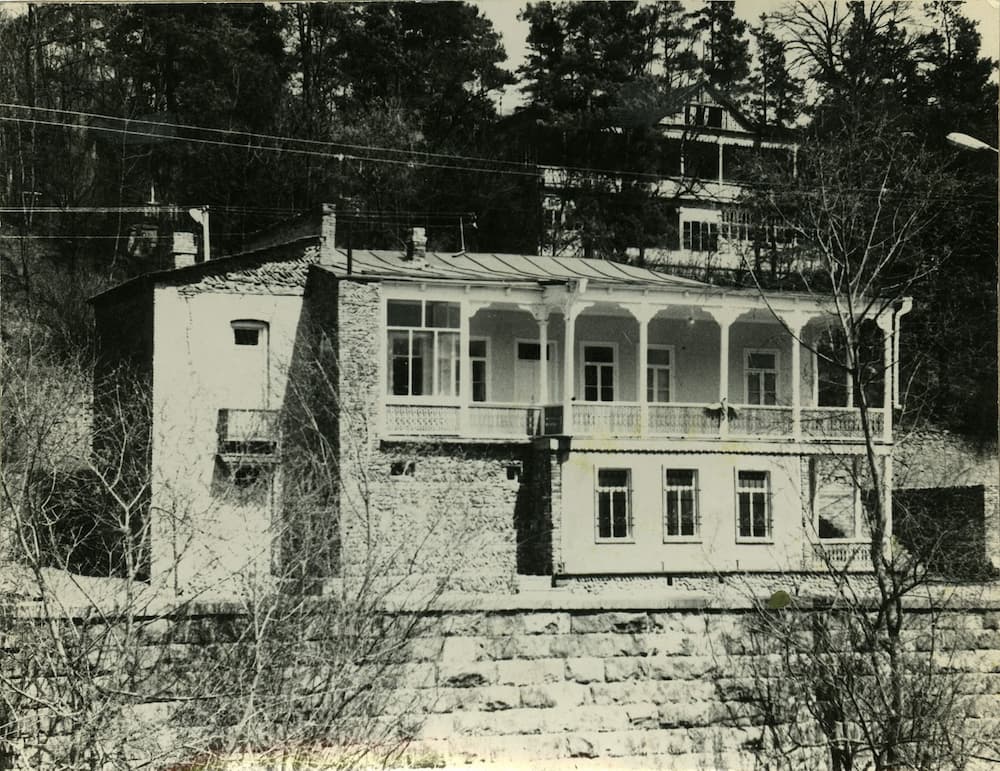
The Tiflis handwriting is also noticeable in the small netlike divided lites of the verandas.
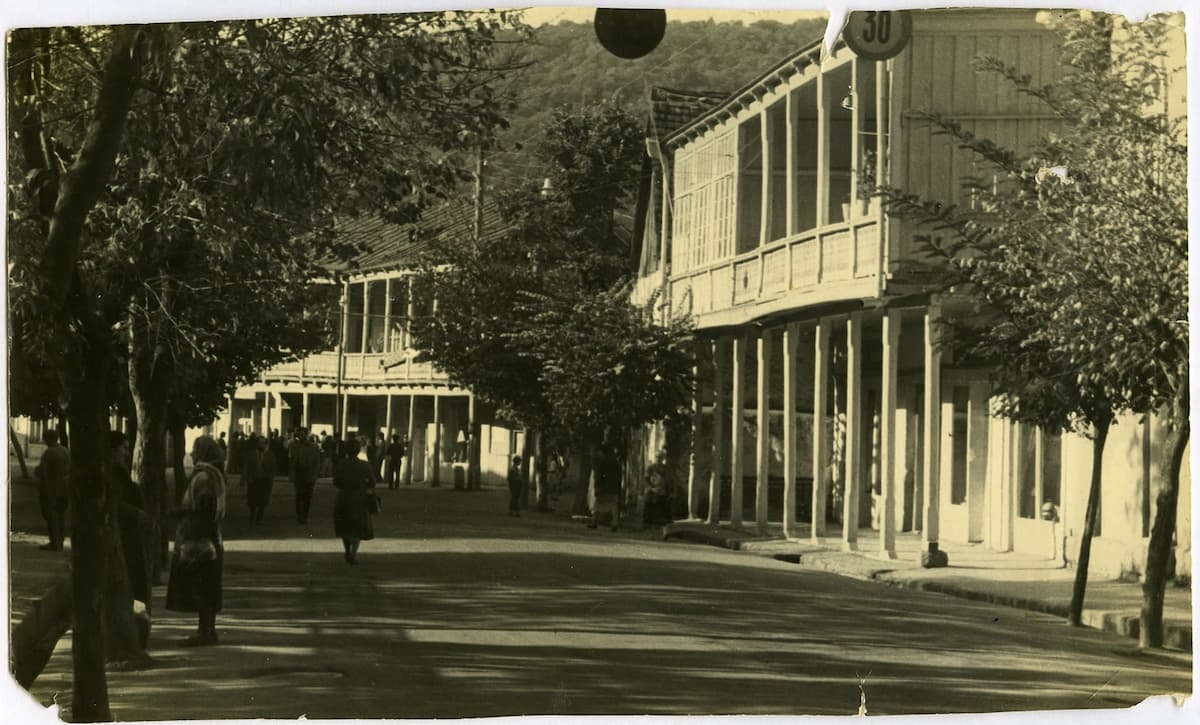
At the same time, the Dilijan style is not equal to the Tiflis one. The latter, although set a certain direction, was revised. Molokans made big contribution to this process.
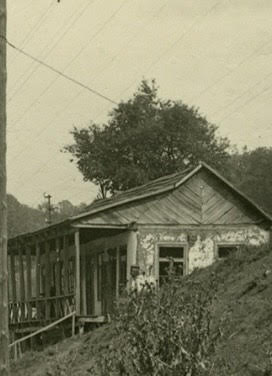
Synthesis of vernacular architectures. Middle - second half of the 19th century
In the 1840s, a large Molokan community settled in the neighborhood of Dilijan. The Molokans kept themselves isolated, but took part in the formation and development of Dilijan crafts. First of all, it concerned woodworking. Patterned "Tiflis" balconies were complemented by unique bannisters, carved railings, beams and other large wooden elements.
Following the Molokans, Dilijan residents began to use wood for covering ceilings, decorating both the interior and the entrance units in this way.
The roofs of Dilijan houses have changed: symmetrical gabled roofs were diluted in a "wrong" way, with a break.
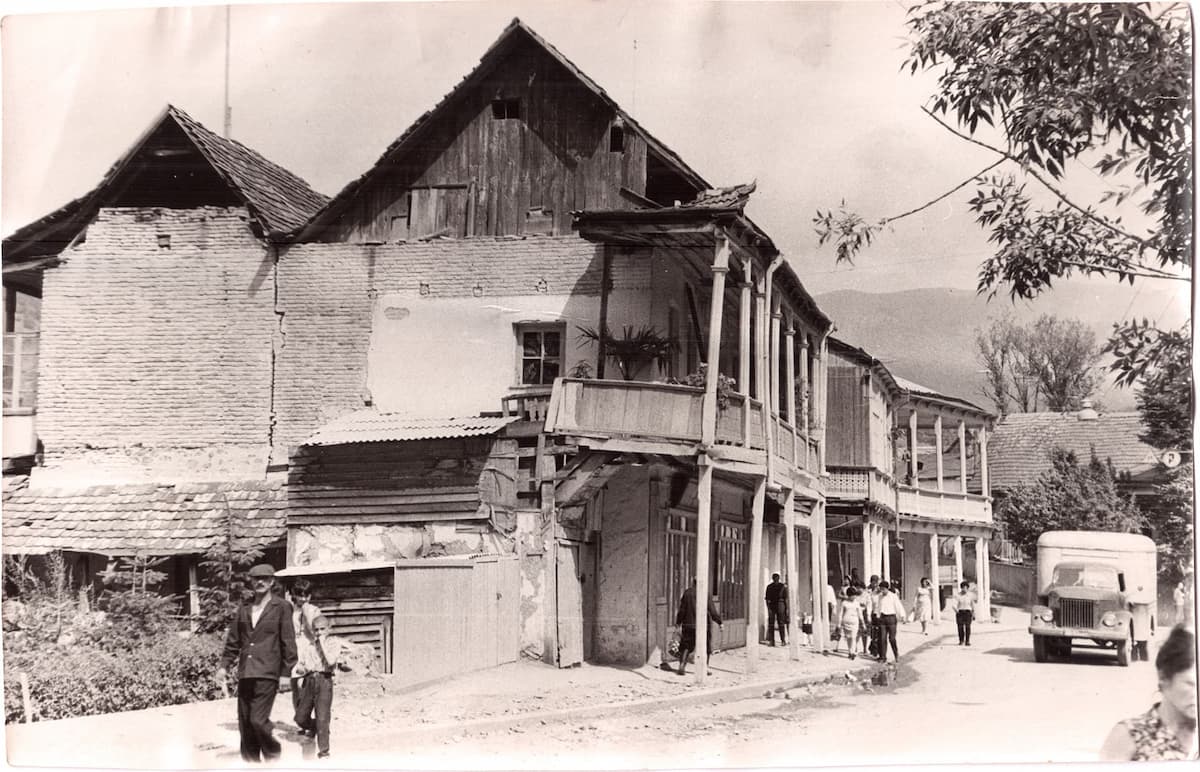
The most noticeable Molokan touch in the architectural style of Dilijan was the whitewashed plastered walls.
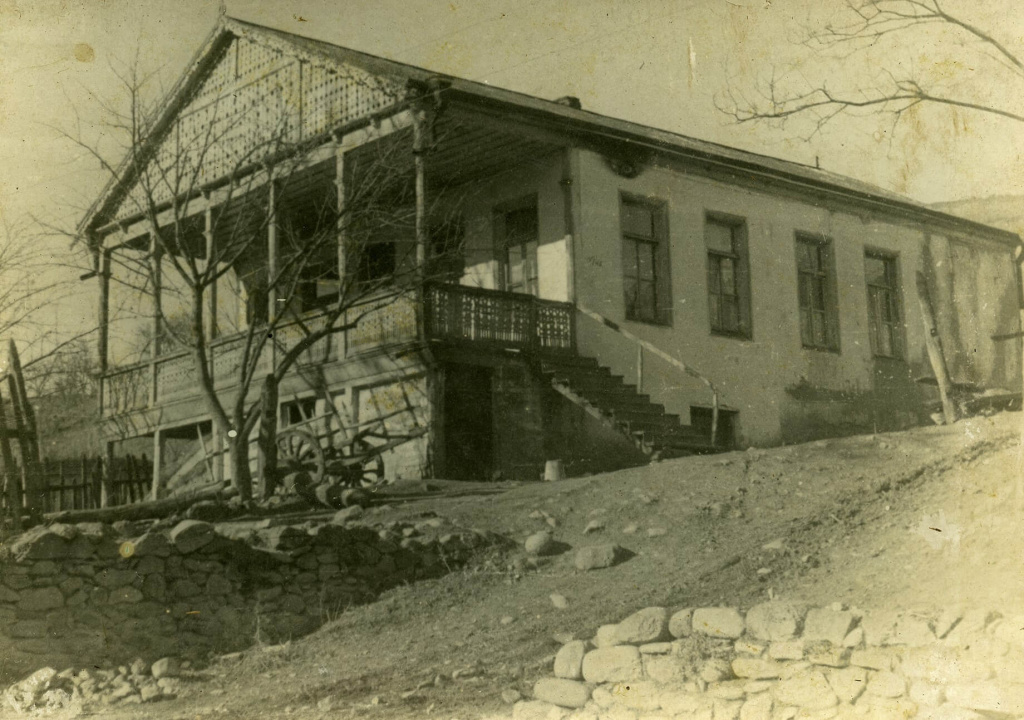
The style-forming elements of the Dilijan house:
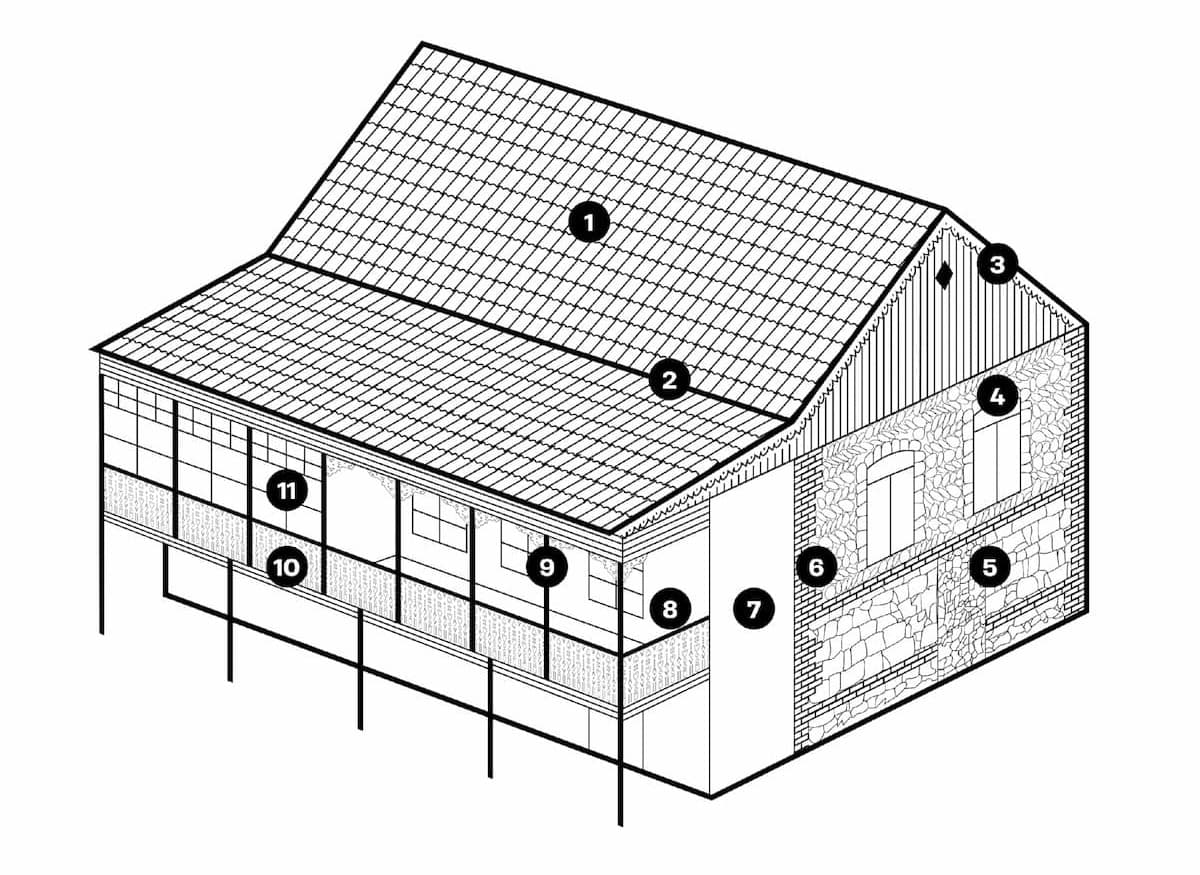
- 1. a tiled roof;
- 2. a high double-pitched roof with a fracture;
- 3. a carved cornice;
- 4. segmental masonry of the window aparture;
- 5. masonry from broken natural stone;
- 6. decoration fragments from local brick;
- 7. plastered whitewashed wall;
- 8. a balcony-veranda hanging over the street;
- 9. carved beams;
- 10. shabak - decorated fence;
- 11. shushaband - the glassed-in part of the balcony.
City carcass. Late 19th - early 20th century
In line with the creation of its own architectural code, Dilijan was changing socially. Its guests included many famous people from the cultural and scientific environment, they initiated events and contributed to the smooth acceptance of the new.
Large processes also took place within the Dilijan circle itself. Some families, having left agricultural affairs in the past, began to engage in trade, art, medicine, and military affairs. The demand for education and culture grew, and it was no longer possible to satisfy it only through episodic events for visitors. Proper theatre, school, and library appeared in Dilijan.
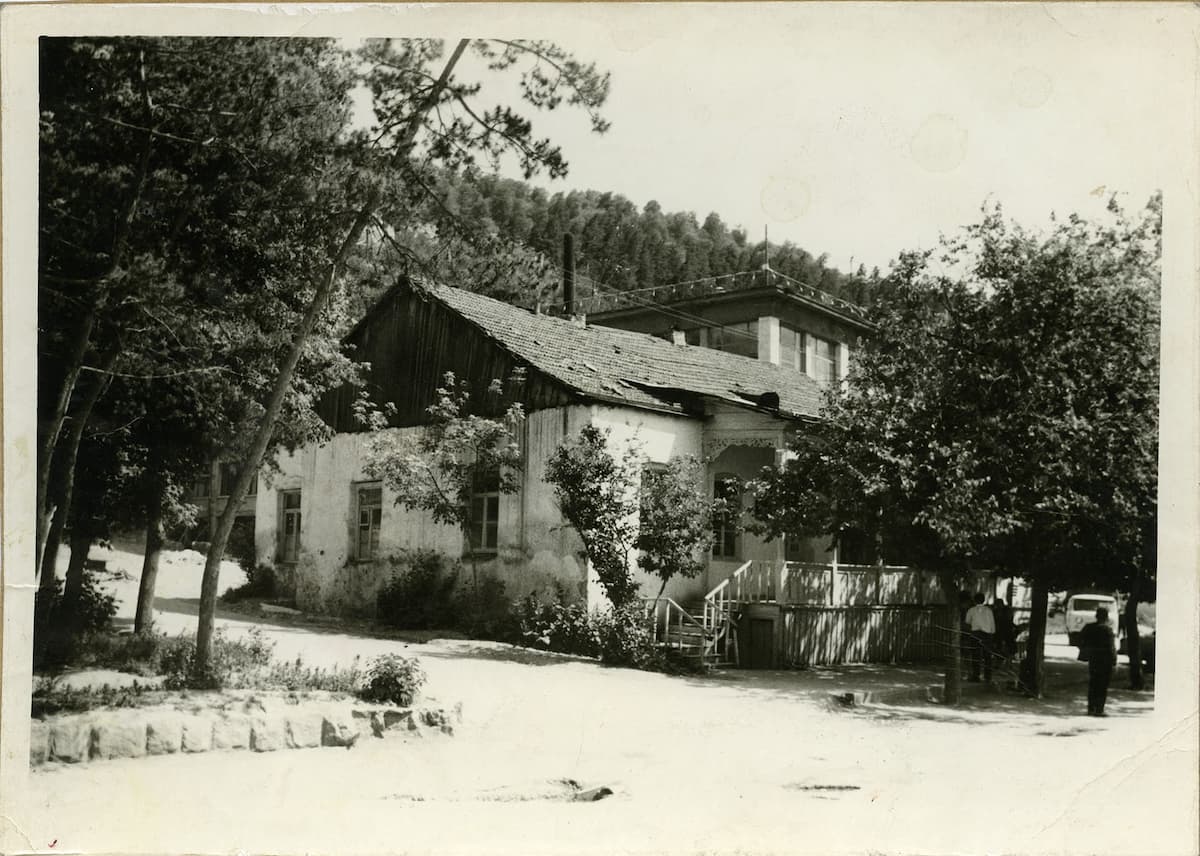
Local craftsmen and merchants not only allotted the first floors of residential buildings for workshops and retail space, but also built separate premises for them.
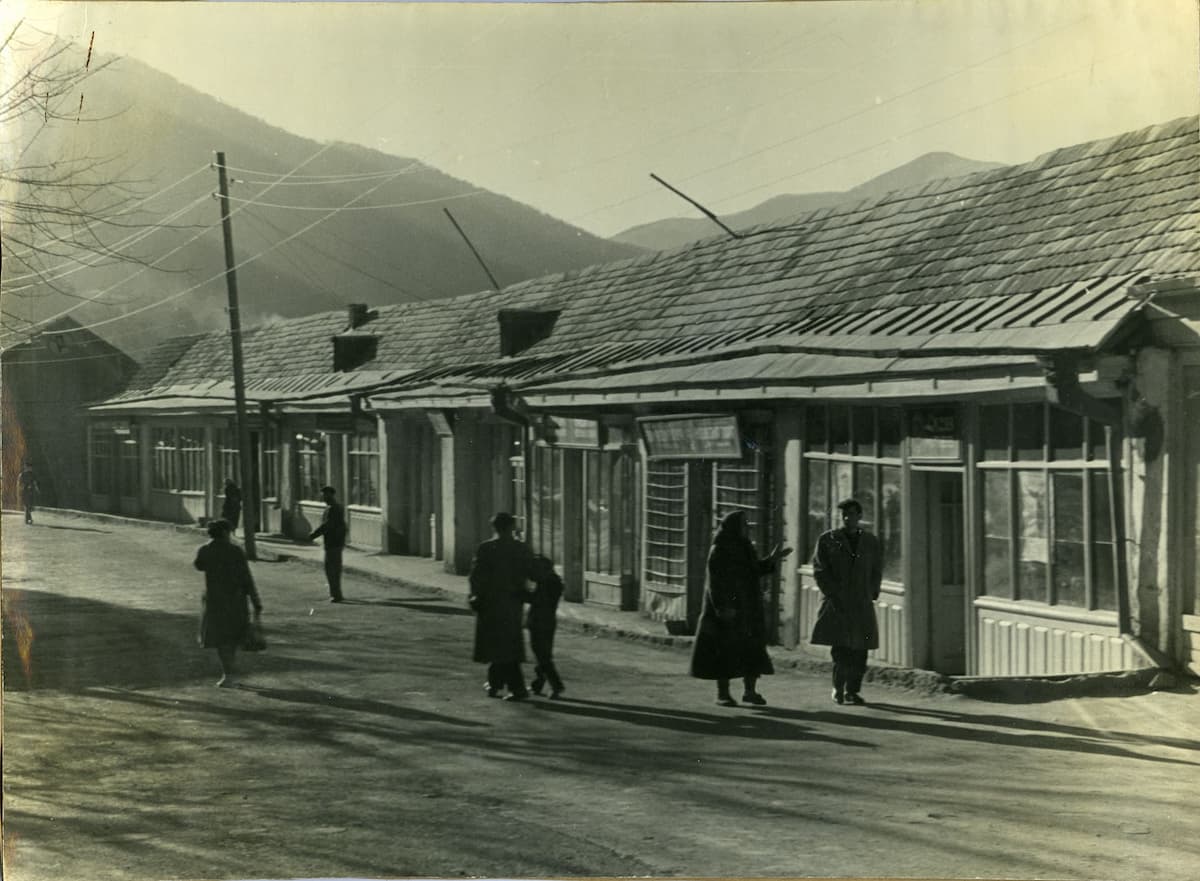
All this was reflected on the principles of the formation of block structures. The demographic factor of settlement was replaced by a socio-economic one, public zones for various purposes appeared. Buildings around shopping facilities became denser. Activity also increased in places with cultural and leisure activities.
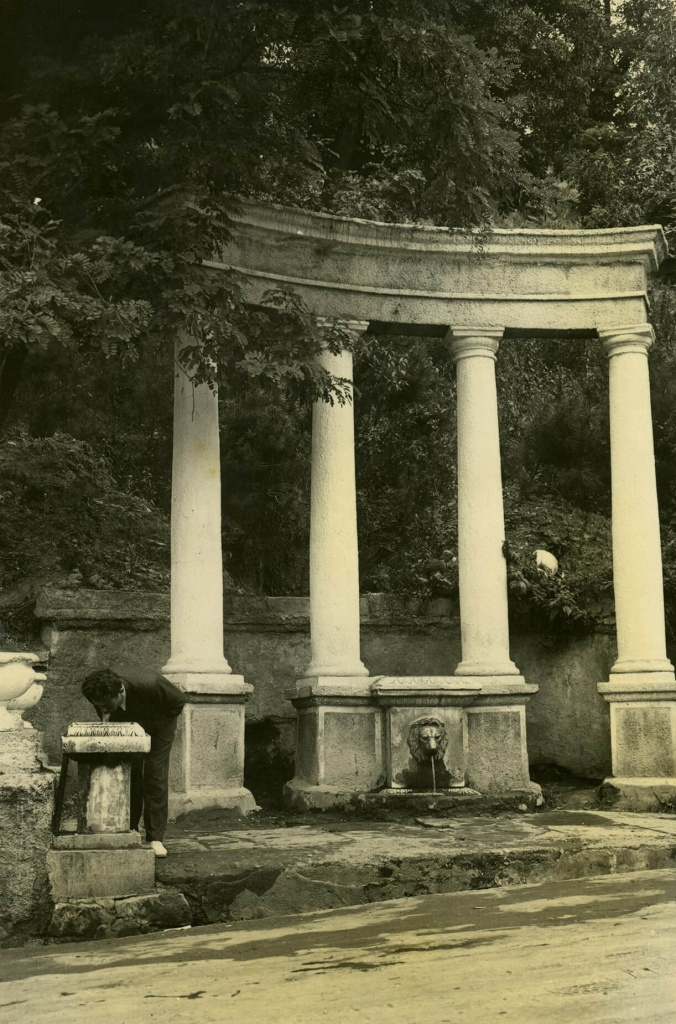
By the beginning of the 20th century, the core of the urban planning system and a number of replicable urban views had already formed in Dilijan.
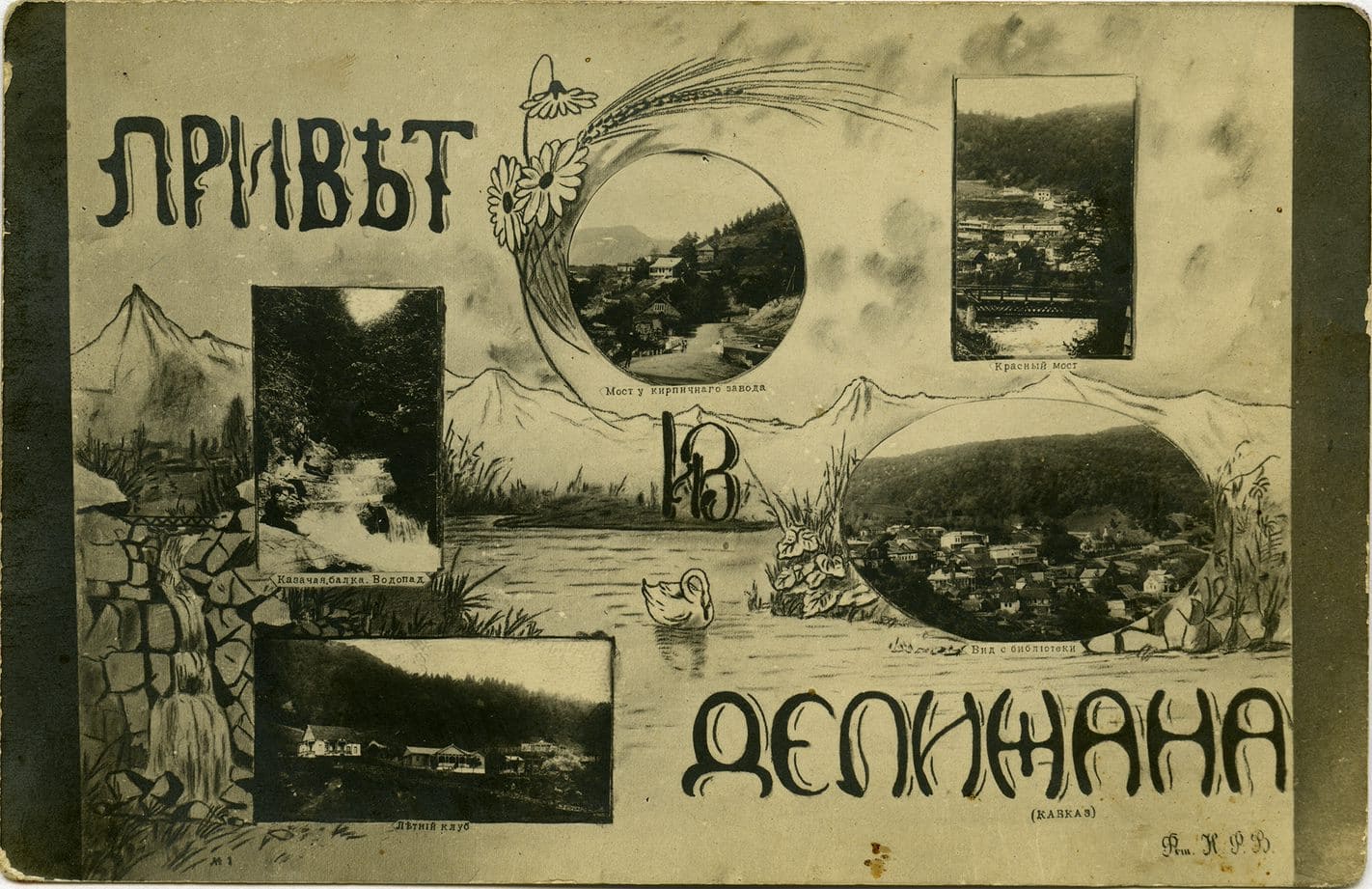
«The place named Dilijan is a small town-like place; rows of Armenian shops, mills, a post office, a telegraph office, a savings bank, many very original and beautiful wooden houses with different galleries in tiers, a brand-new church... Dilijan - all in gardens, in a bunch of trees, all on rocks and cliffs; it resembles picturesque German towns hidden in forested gorges».
And at the same time, the city remained well-inscribed in a vibrant natural landscape. So well that with the word "Dilijan" many travelers sometimes meant the whole gorge. Such organic integration into the natural environment is another feature of Dilijan.
At least of Dilijan that faced the next century - the age of great catastrophes, changes, technological and industrial breakthrough.
Bibliography
The article uses photographs from the Dilijan community center archive https://dilijancommunityarchive.org/ and quotes from the books "On the mountains of Ararat" (Kovalevsky Ye.P. and Markov Ye.S.), "Winter Journey through the Caucasus Mountains" (Markov Ye. S.) and "On Ararat" (Mordovtsev D. L.).
