Dilijan today. Architecture and community: online changes.
History of architecture
By the beginning of the 21st century, Dilijan — formerly a remarkable resort center of Union significance, a town with major enterprises, and an important cultural hub for the region — had lost its significance on all these counts. The 1988 Spitak earthquake, the blockade of Armenia, the First Artsakh War, and the industrial and economic collapse due to the disintegration of the USSR — Dilijan experienced all these events with disastrous consequences. Desolate sanatoriums, impoverished factories, abandoned homes, destroyed communal and social infrastructures, vacant cultural and sports facilities, unemployment, and population outflow. Every sphere of town life was affected.
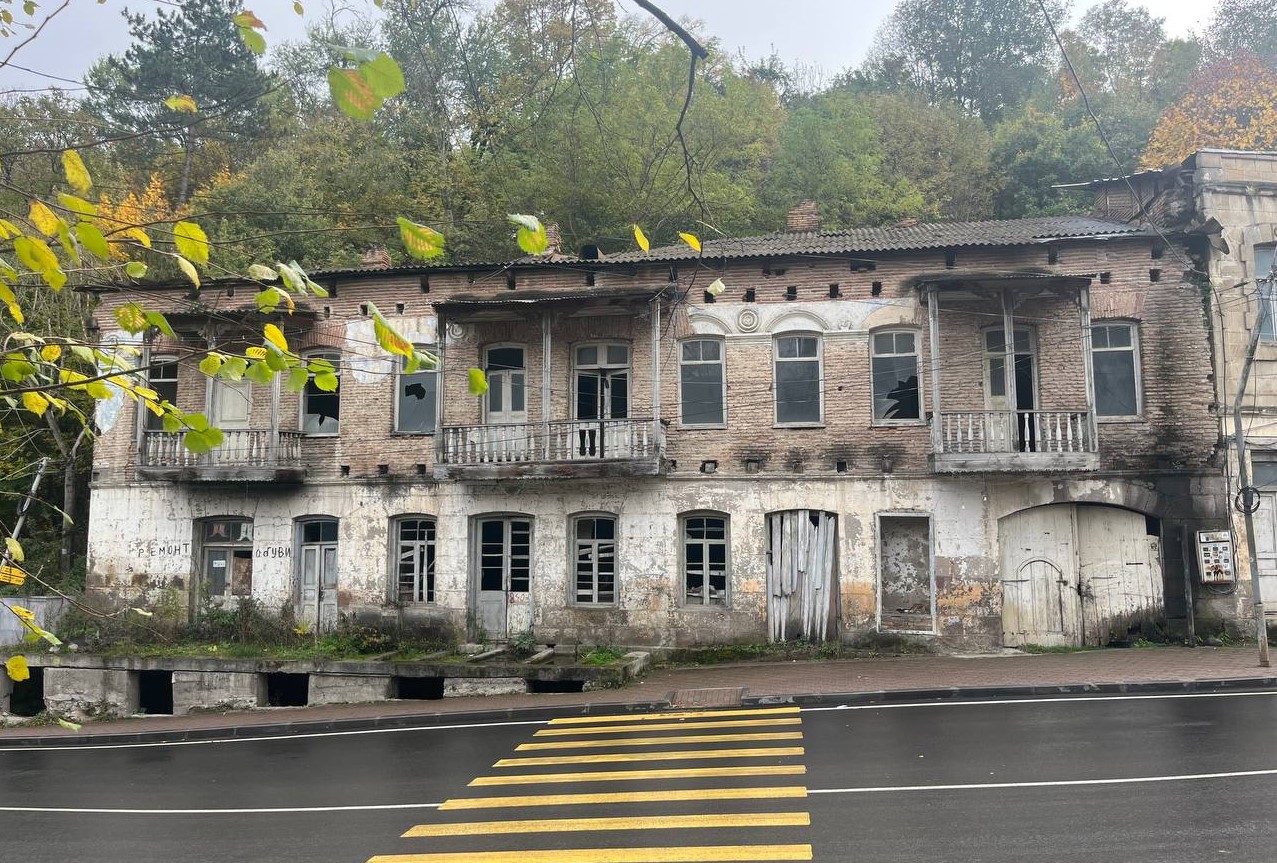
During those years, the few significant roles that Dilijan retained were largely defined by the town’s location.
Half-transit, half-resort.
Dilijan is surrounded by the National Park Reserve. A half-hour drive from the town will take you to the largest lake in the Caucasus, Sevan, where you can see an abundance of natural and historical landmarks all around. The mild climate and mineral springs have remained unchanged. And so has Dilijan’s role as a transit town — a questionable role in terms of the quality of perception but fortunate for the post-war state Dilijan was in. The town is located at the crossroad connecting Yerevan and Tbilisi, the capitals of Armenia and Georgia, as well as Ijevan — the capital of this province — and major Armenian cities such as Vanadzor, Spitak, and Gyumri.
However, losses have occurred here as well. Transit through Dilijan remained accessible for road transport only. The railway station became irrelevant for passengers after the cessation of traffic to Azerbaijan at the beginning of the blockade in 1988. A while later, in the 90s, intercity bus communications became irregular, and the bus station closed down.
By the turn of the century, the virtues of Dilijan mainly held significance just for the internal, Armenian “users”. Yet, even this local interest was enough to take the first serious steps towards the revival of the town and the formation of its new value.
The return of traditional architecture
Dilijan's distinctive architectural style that was developed a century ago became the town’s standout trait. One of the most notable projects in this realm is the ‘Old Dilijan’ hotel complex — a restored ensemble from the 19th century.
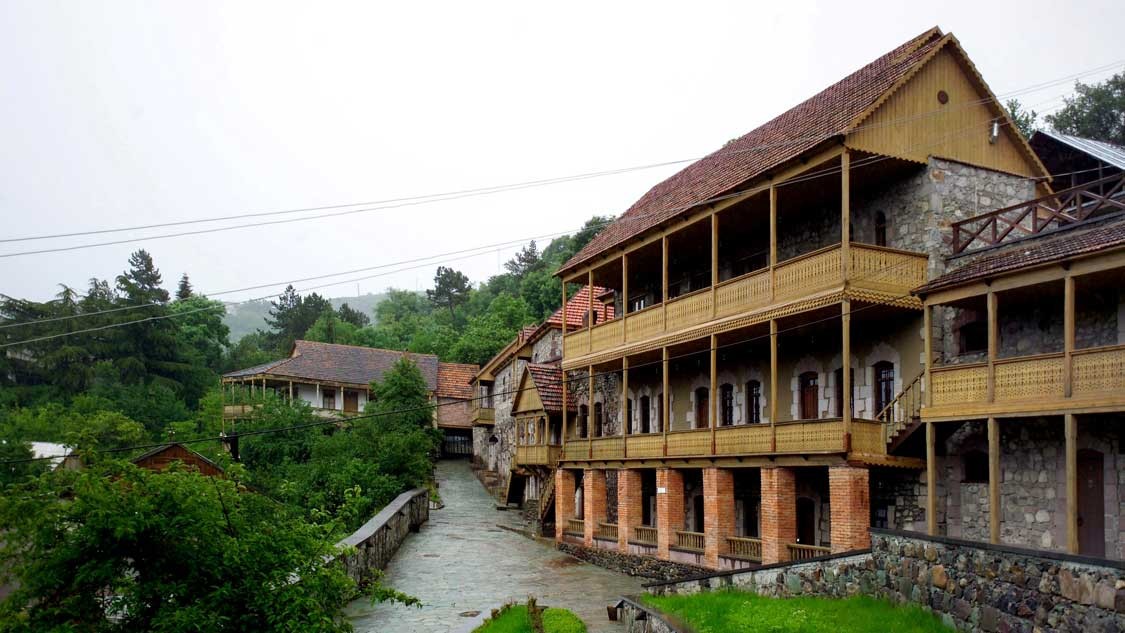
The complex occupies several buildings in the historical center of the city — those whose restoration was initiated by Hovhannes Sharambeyan back in the 1970s. Now, the dream of the artist is brought to life by the Tufenkian Foundation. In addition to the hotel and souvenir shop, there is a bakery here, as well as a restaurant that serves local cuisine, and crafts workshops.
Other prominent businesses within the industry have followed the same path.
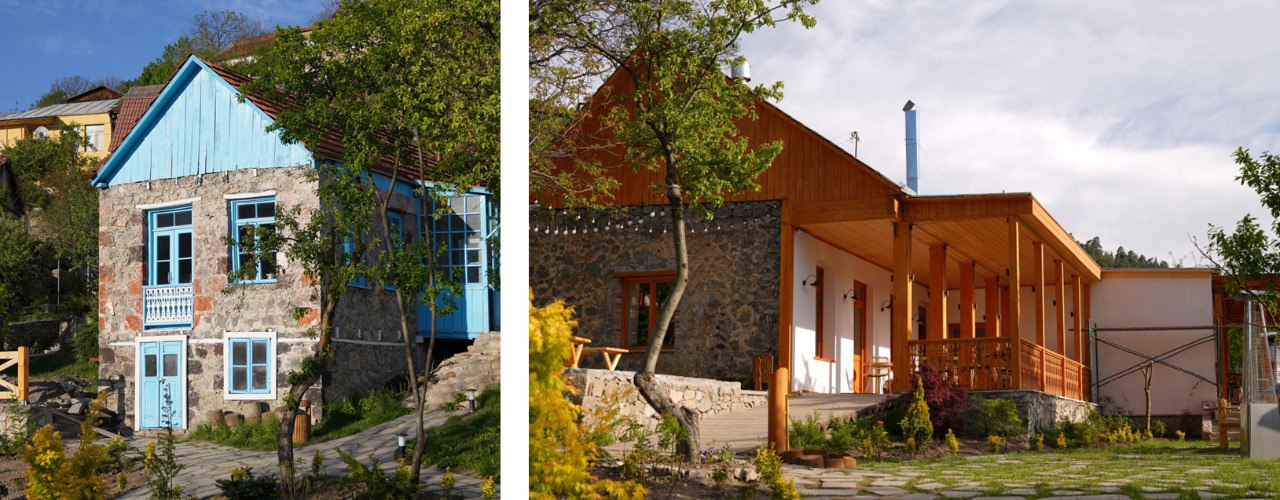
‘Toon Armeni’ is an ensemble of old Dilijan houses surrounded by a garden. Simultaneously, it is a hotel complex with a restaurant and a co-working space. Several years ago, the place underwent reconstruction. The architects Yerazik Martirosyan and Mushegh Gonchoyan, the authors of the project, have preserved the unique architecture and emphasized the local character.
Many hospitality establishments in Dilijan share a common value — the preservation and promotion of traditional crafts. Same goes for ‘Toon Armeni’ with its culinary arts. The venue hosts workshops on making traditional Armenian dishes.
The city administration and several establishments where tourists are served make good use of the authentic style of Dilijan.
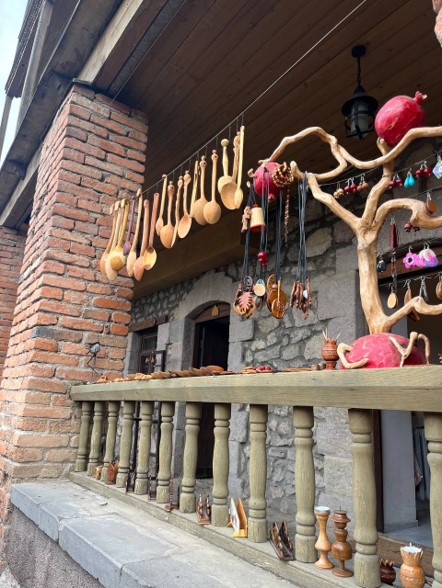
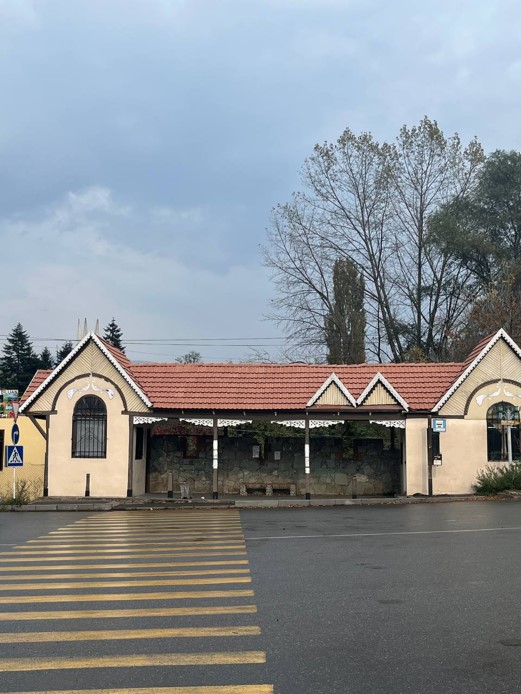
There are a number of hotels, restaurants, shops, workshops, and bus stops here, and not all of them are part of the old fund that has been restored. There are new establishments, including very high-quality ones. A successful example of authentic reproduction of the Dilijan style is the ‘Dilijani Tun’ hotel complex, designed by the Armenian studio SVANNCH Architects.
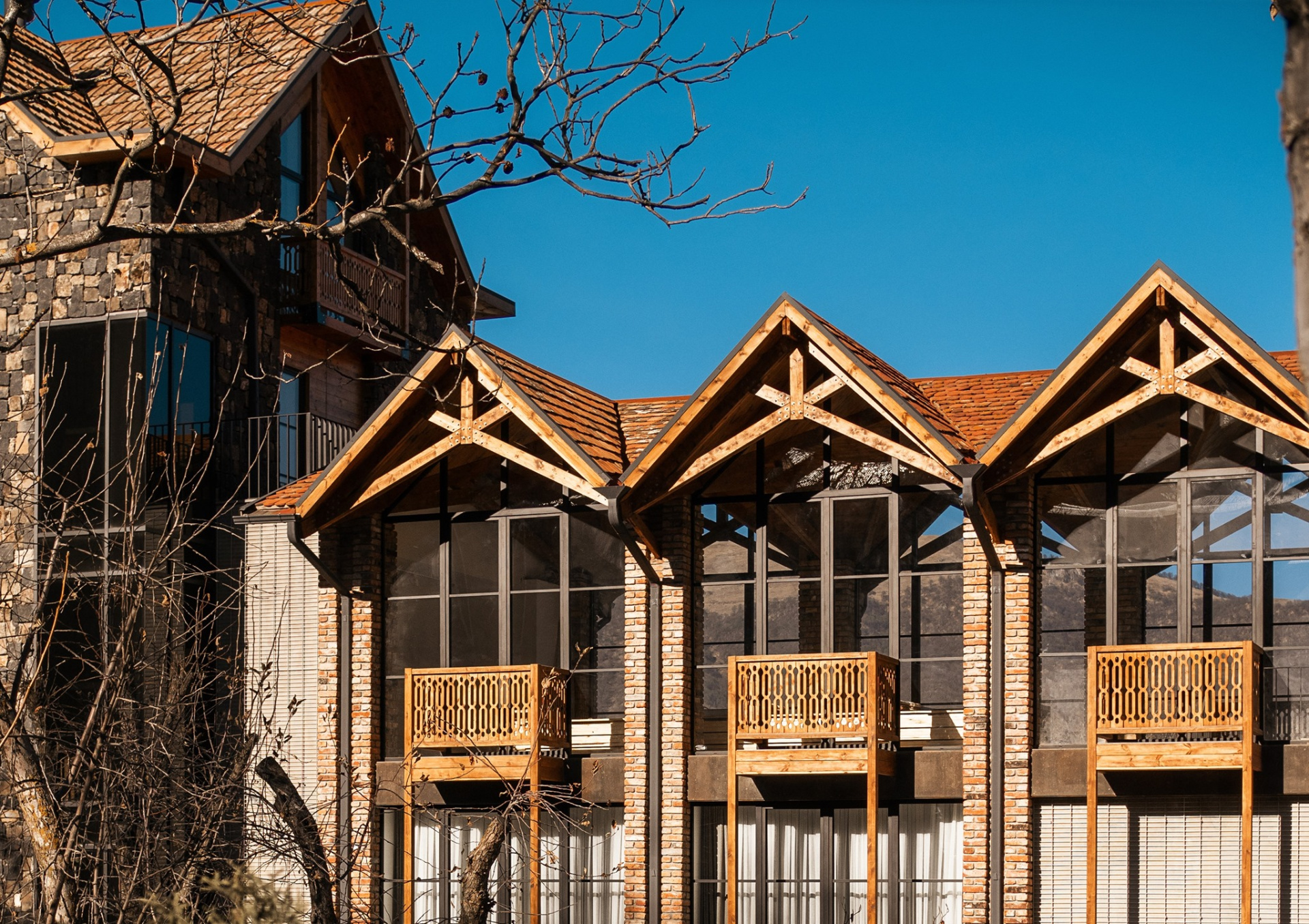
In addition to introducing guests to local architecture, cuisine, and nature, ‘Dilijani Tun’ has taken on the responsibility for improving the infrastructure of the entire neighborhood. There are plans to develop the natural mineral spring on the complex's grounds.
Cafe #2, perhaps the most well-known cafe in Dilijan, is another socially-oriented initiative. Most of its staff are teenagers who gain valuable work experience and learn communication skills here. The cafe refers to them as ‘town ambassadors’. However, the cafe itself also serves as an excellent representation of Dilijan.
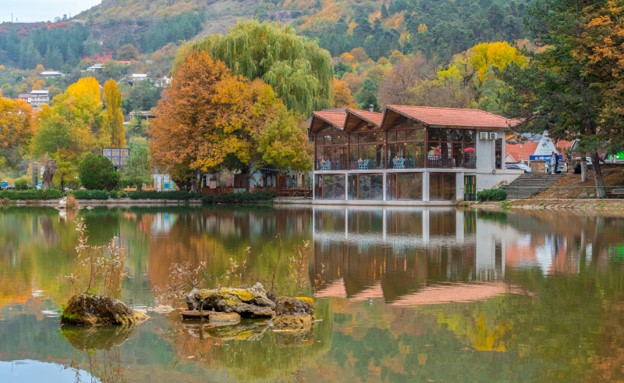
The cafe faces “that very intersection” and serves as a unique symbol of the significant processes taking place in the Dilijan community. Public discussions and thematic events aimed at the city's development are held here. Local youth participate in these activities — and they are the ones who will be shaping the Dilijan of tomorrow.
New architecture reflecting and driving change
Dilijan quickly transformed from a mere ‘transit point’ for travelers into an independent and intriguing tourist destination. This is largely due to the efforts of local enthusiasts who are reviving traditional crafts and entrepreneurs who are organizing comfortable accommodations, tours, and leisure activities.
The Local Lore Museum and Art Gallery occupy a special place among Dilijan's attractions. Previously, the museum was located in an old building constructed in 1926.
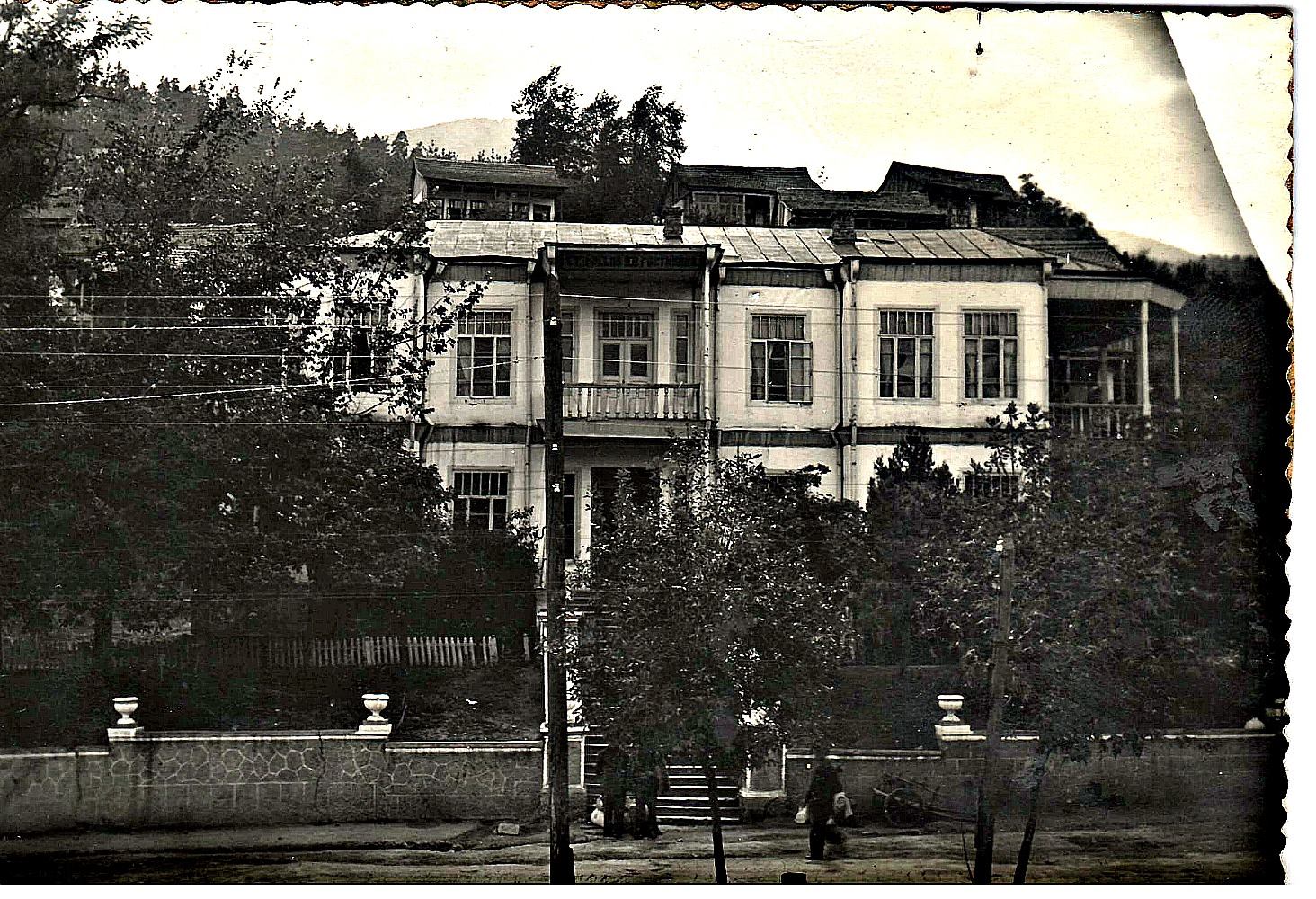
Originally built as the city's first hotel, the old building later served as a hospital and then hosted the town administration for some time. In 2005, the old building was demolished. At the very same spot, a new building was built - with the financing of the town and a design by the former chief architect of Dilijan, Nver Danielyan - and the museum moved here in 2010.
It was built in the neoclassical, or more precisely, ‘neo-Armenian’ style which was developed by Alexander Tamanyan back in the 1920s. Such a building emerging in Dilijan could be seen as either a continuation of the momentum of Soviet architecture or adherence to the architectural trends of the early decades of Armenia's independence, where ‘rethinking and processing’ of significant structures from the past was prioritized over the relevance of the object.
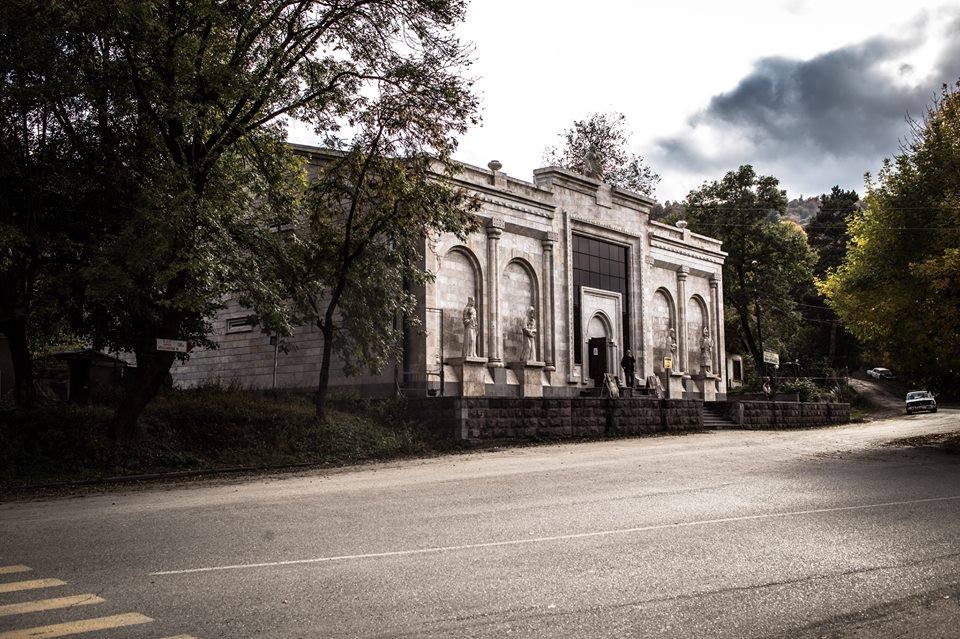
The main entrance to the museum is identical to the western entrance of the Haghartsin Monastery, located in the vicinity of Dilijan. Half-columns with smooth shafts and capitals on the main facade also duplicate the columns of the monastery.
The ornate frame around the glass frame of the portal that unifies the two floors of the museum, is a proportionally enlarged copy of a design element from another famous monument of medieval Armenia, the Haghpat Monastery.
The facade is decorated with modest bas-reliefs with national ornaments, blind arches, and a rectangular interrupted attic. Above it is a sculpture of the Muse of Arts, symbolizing the works of art exhibited in the museum. Its author is the People's Artist of Armenia Levon Tokmajyan. In front of the facade of the museum, there are more of his works: sculptures of the theologian Grigor Narekatsi as a symbol of culture, historian Movses Khorenatsi, which refers to Armenian history, King Tigran the Great, representing the Armenian statehood, and the Urartian warrior, who embodies military glory.
The austerely finished sides of the building contrast with its visual integrity. But despite this, the building still looks very significant, like something the city truly values.
The museum is also very cozy inside: the spacious, sunny atrium creates a sense of spatial coherence and is often used for temporary exhibitions and workshops. While it may be complementing the program of ‘what to see in Dilijan’ for external visitors, for the locals, the newly reopened museum has become tangible proof of the cultural and historical value of their living space.
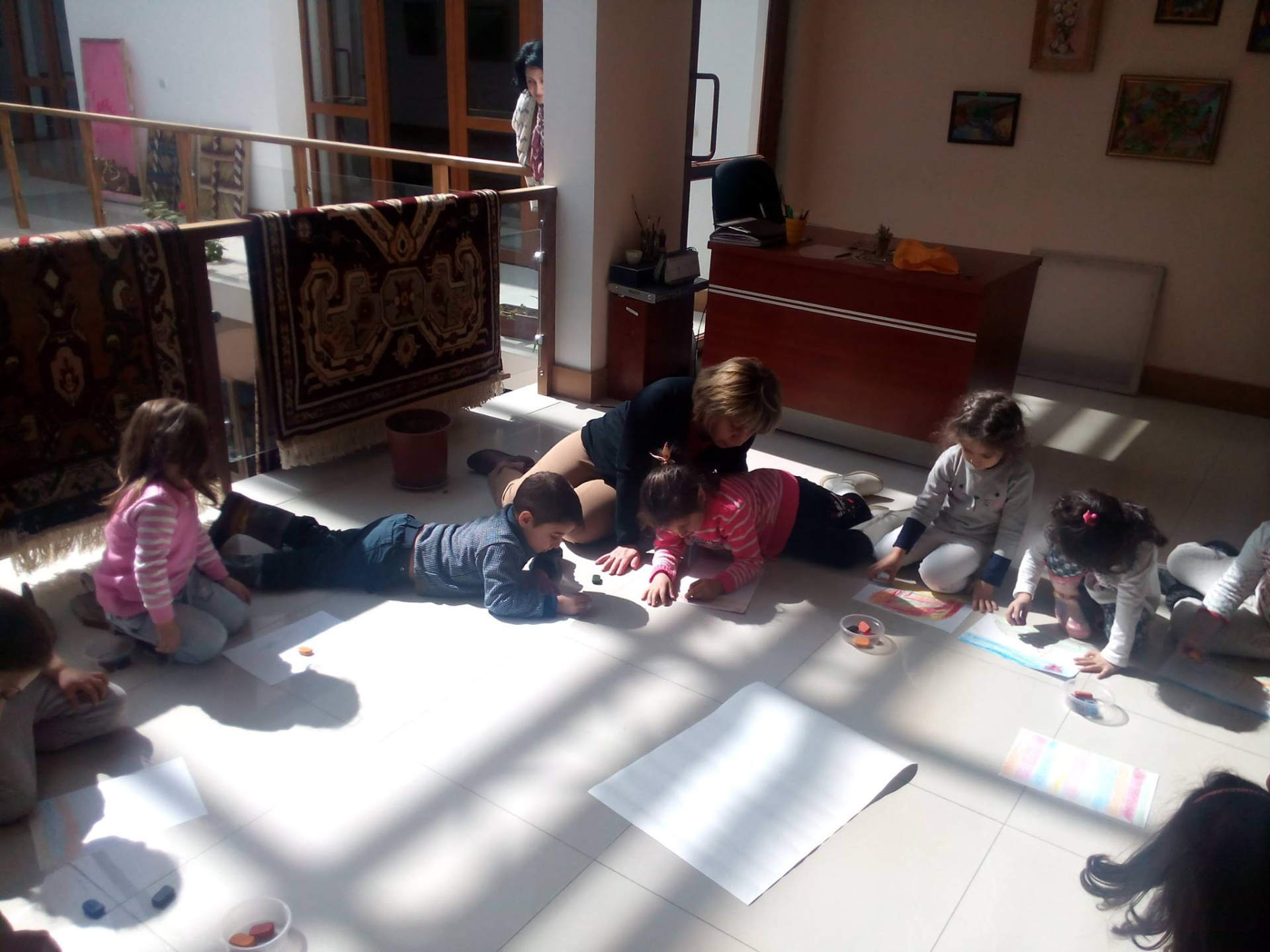
There is another project by Nver Danielian dedicated to the revival of traditions (and the Soviet image of the resort town): a new amphitheater built by the city in 2009. The ensemble in the classical style of ancient Rome is the successor to the domed summer theater ‘Rotunda,’ the pride of Dilijan residents from the beginning of the last century, that’s practically gone now. In addition, stylistically, it rhymes well with the Matinov spring – another symbol of the city, located across the road from the amphitheater. Youth and theatrical events take place here, and the “ancient” ambiance along with the view attract tourists.
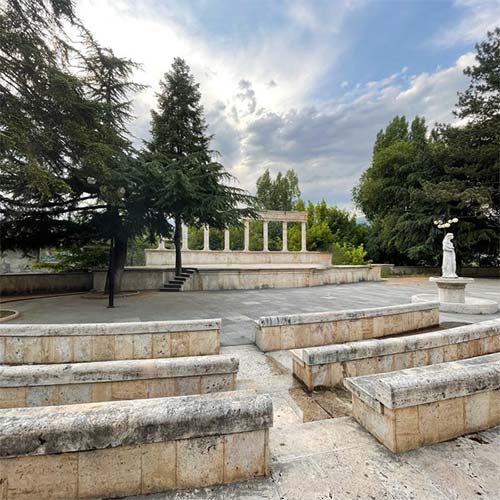
Amidst the new constructions in Dilijan, the complex of the Educational and Research Center of the Central Bank of Armenia stands out prominently. It was opened in 2013 as a part of the social responsibility of the CB to contribute to regional development.
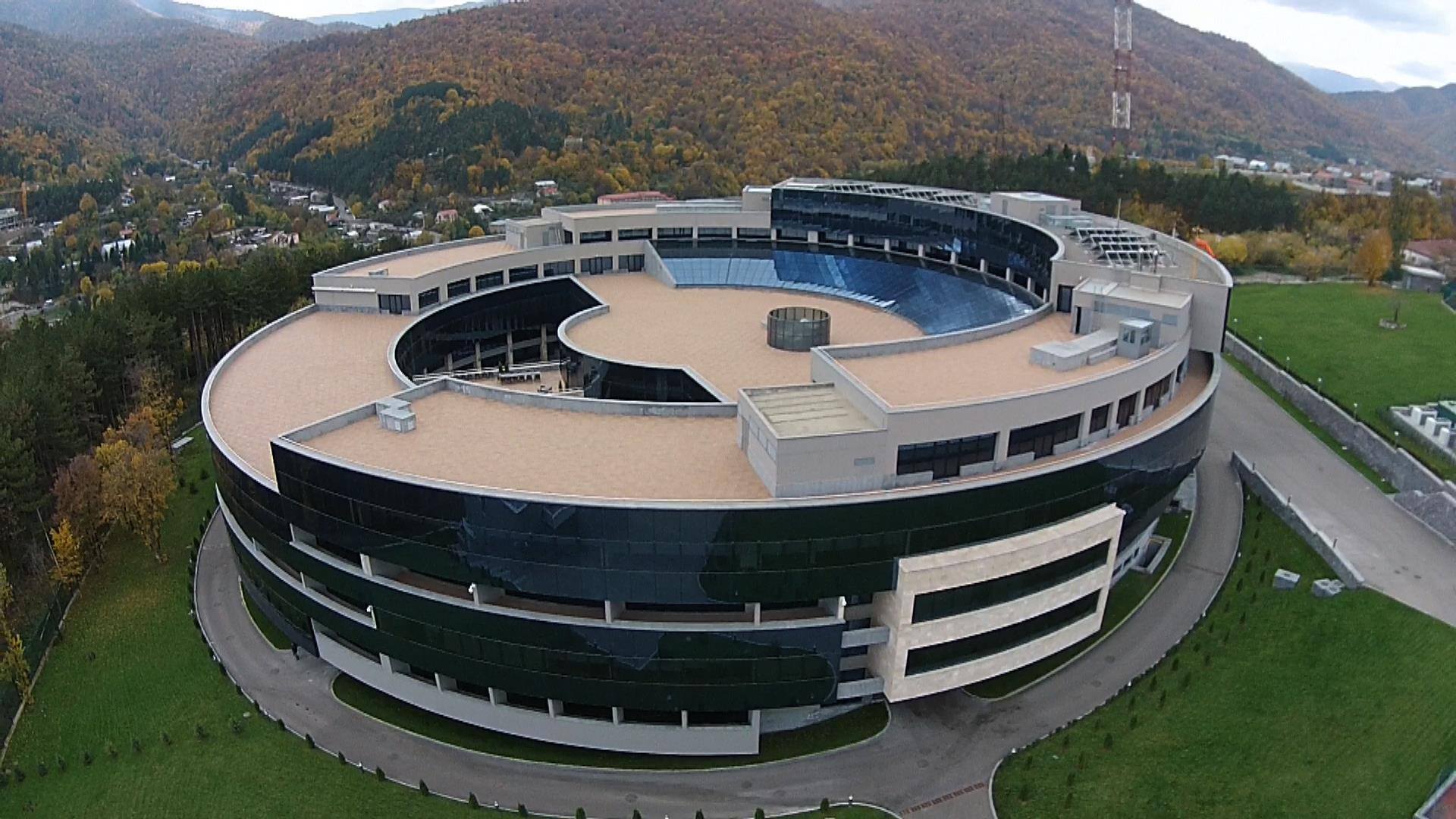
The cylindrical building, designed in the spirit of neo-modernism by the architects of ‘Armproject,’ Levon Khristaforyan (co-author of the airports ‘Shirak’ and ‘Erebuni’) and Erik Oganyan, stands as a distinctive structure. Circular in plan and twisted with a jagged spiral, it is situated atop a high hill. From the city below, only its upper part is visible, reflecting trees and the sky. This image bears a resemblance to a lake — one of many scattered throughout the forests of Dilijan.
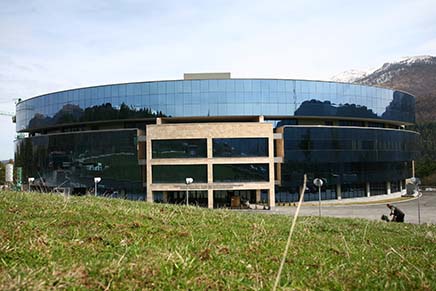
Many international conferences take place in the Center, which contributes to the development of international, regional, and intra-city educational and social initiatives and positions the Center as the leading scientific and educational center of the region.
Dilijan Central School was also established with the involvement of the Central Bank.
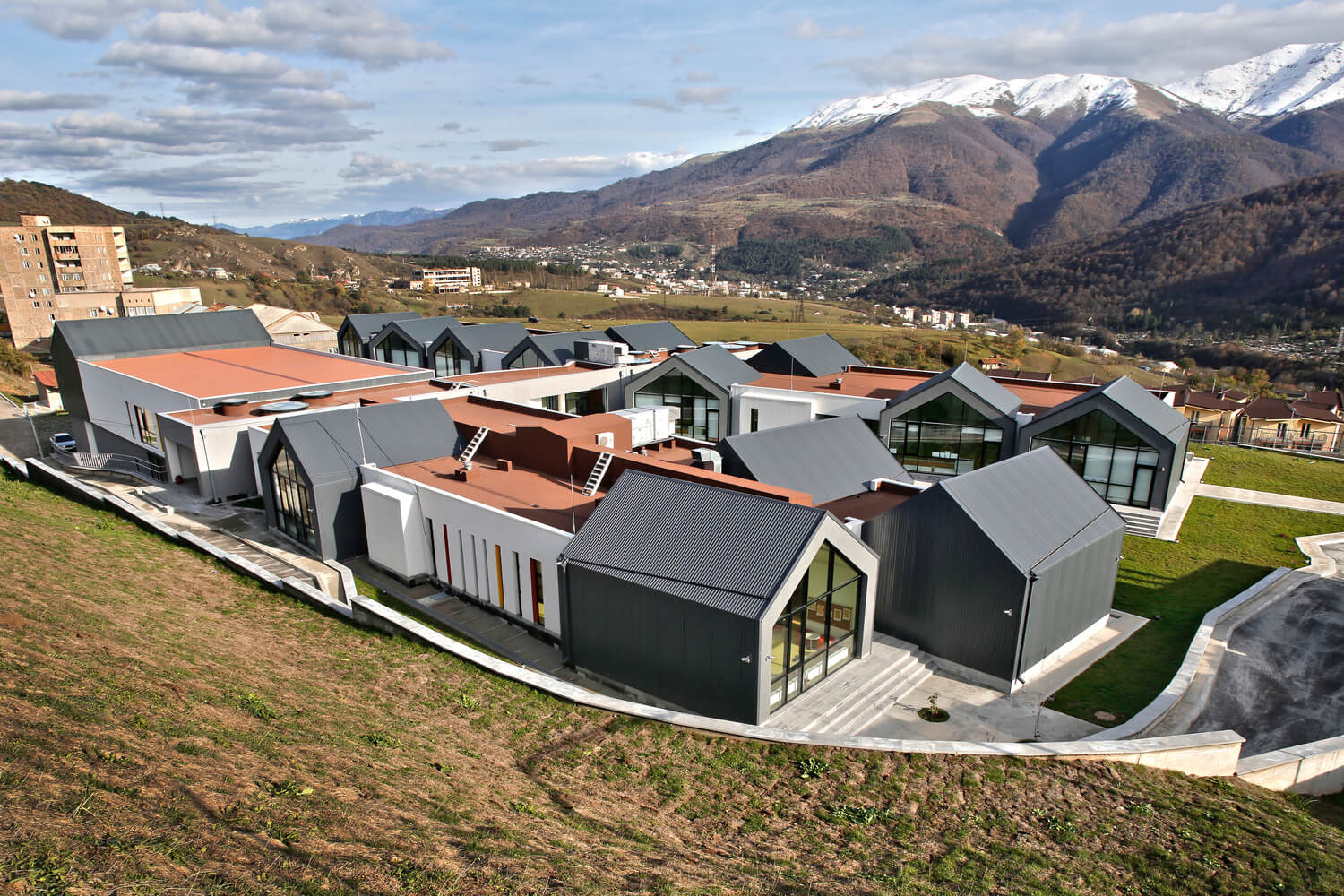
The school was founded in 2013 by the Ayb Educational Foundation as a result of cooperation with the Central Bank of Armenia. The content of the programs implemented at Dilijan Central School is developed and supervised by the Ayb Educational Foundation. Continuity of traditions is a part of the school’s value system. This is reflected in the school's architecture. The project by the Armenian studio Storaket stands out with its successful attempt to combine local traditions of architecture with modern architecture.
The complex consists of 4 buildings (elementary school, middle school, administrative part, and hall building), which are connected by one corridor.
The authors opted for ‘technological’ materials such as glass, metal, and concrete, in contrast to the traditional use of stone and wood in Dilijan. Corrugated metal sheets were introduced as substitutes for traditional tiles.
The architectural studio was tasked with creating a unique educational complex where children would feel at home. That is why, when designing the Dilijan Central School, the shape of Dilijan's traditional wooden houses became a model for classrooms, and the overall composition of the school now resembles the streets of Dilijan.
The aim of the project concept was to reproduce the typical Dilijan environment.
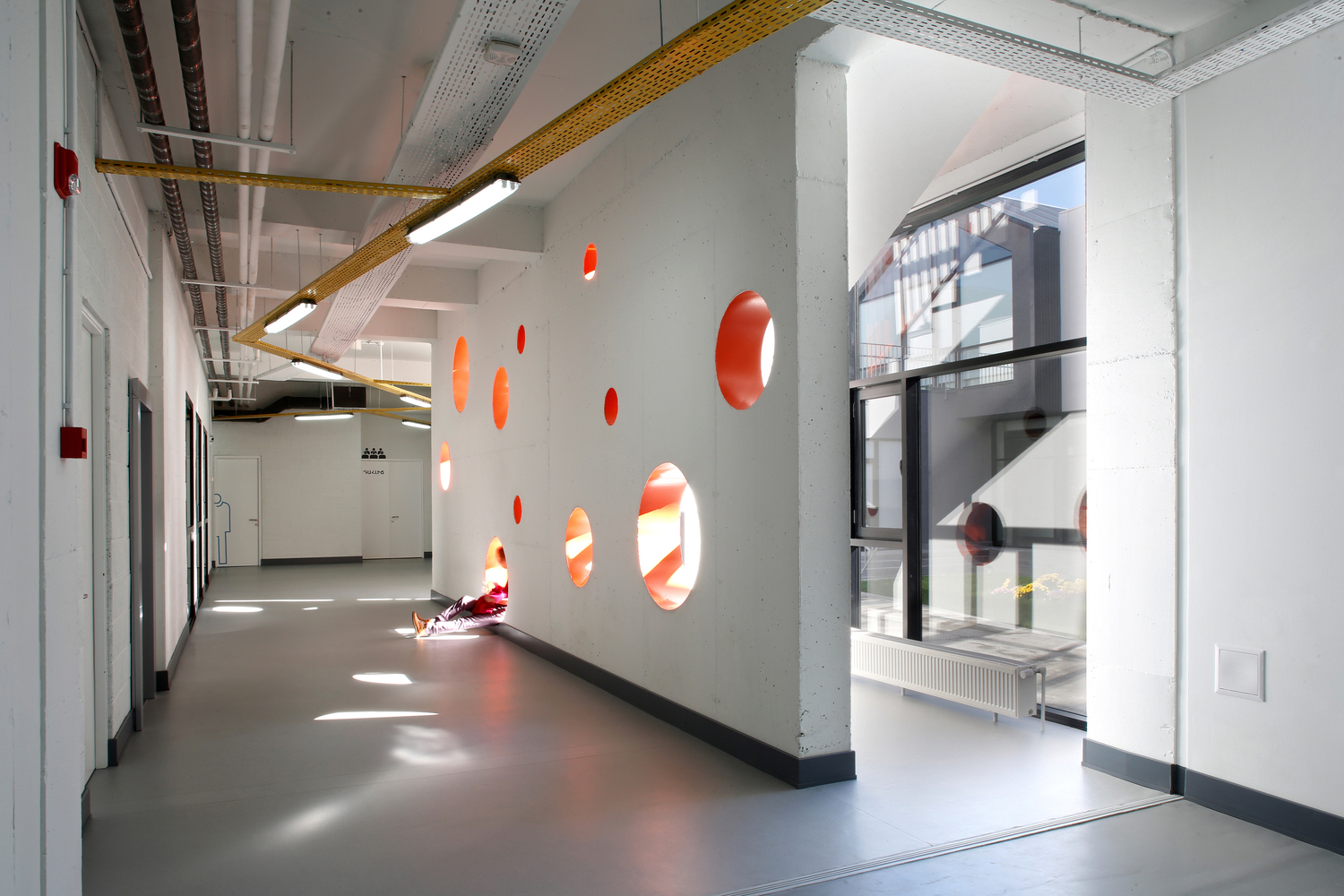
In 2019, the Dilijan Central School became the winner of the Build School Project architectural competition.
The next significant project was initiated in the city — the 14th United World College, which opened in Dilijan in 2014. It was conceived by Ruben Vardanyan and Veronika Zonabend, as an initiative to bring young people from around the world to study and live in Armenia. The cutting-edge campus immediately became one of the prominent landmarks of the country, attracting worldwide attention of those interested in architecture and education.

The campus of UWC Dilijan is the country's first ‘green’ building. It received the BREEAM certificate of ecological construction standard in 2015, a benchmark of high standards in safety, environmental impact, and comfort.
With plants growing all over facades and roofs, the living walls seamlessly integrate the complex into the natural landscape. The gently curved roofs of the academic building mirror the natural lines of the hills. The British architect Tim Flynn who is the author of the project has successfully integrated the campus into the landscape of Dilijan National Park, on the edge of which it is located.
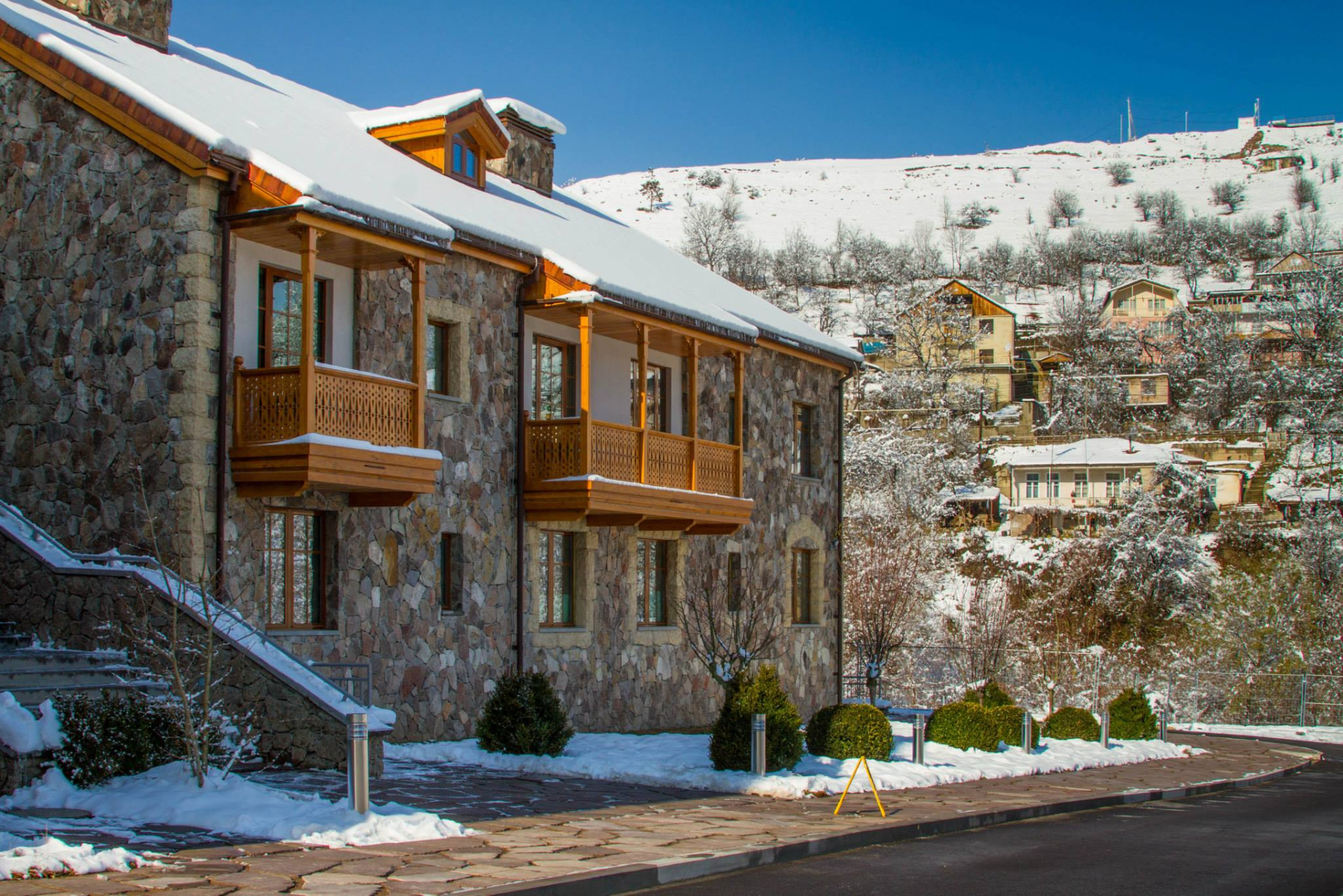
The buildings generously incorporate elements and materials typical of Dilijan's architecture - the distinctive pattern of stone masonry, wooden balconies, and red-tiled roofs. At first glance, the complex may well appear to be a modernized version of an old urban quarter, if not for a series of buildings adorned with rust and black tuff – Armenian stone but not local to Dilijan.
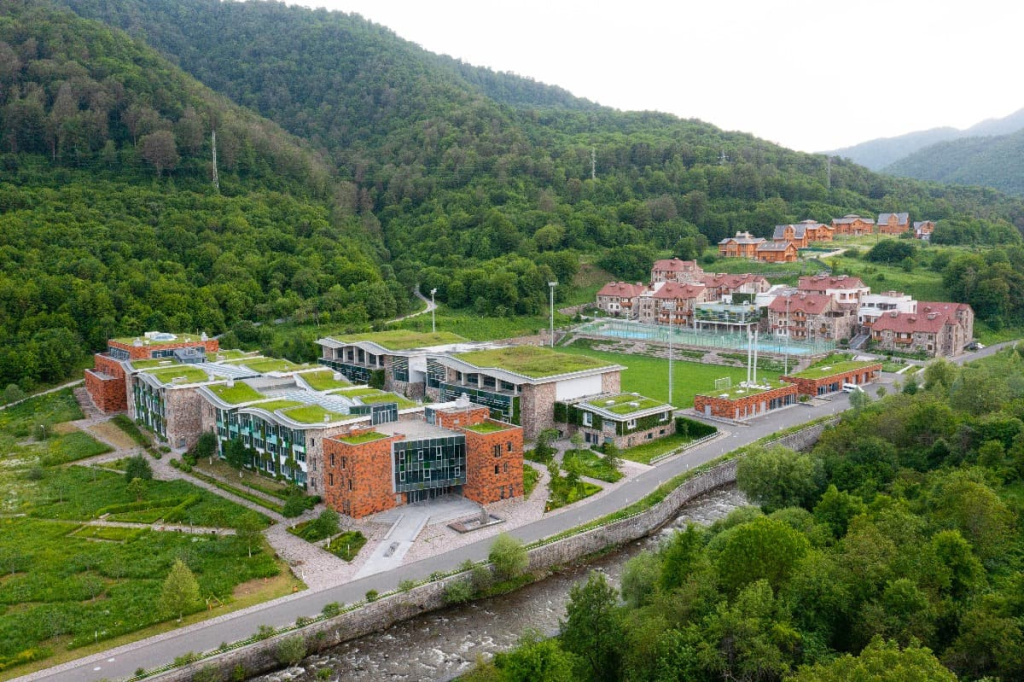
The blending of architectural styles and techniques reflects the idea of the UWC movement: international and intercultural understanding in pursuit of a sustainable future.
Students, teachers, and professionals come to Dilijan for extended periods. Foreign languages spoken on the city streets have become the norm; the number of small businesses in service and retail that cater to the needs of visitors is constantly growing. From the construction phase, the school has attracted local craftsmen to join the workforce, and now it initiates regional educational platforms.
This fosters a societal value for continuous learning and self-education. What was once a tourist town is now evolving into an advanced educational center for the country.
In 2016, Dilijan joined the UNESCO Global Network of Learning Cities, propelling the city into the global dialogue on fostering opportunities for quality education.
Interestingly, the initiators of this significant transformation in Dilijan — the educational center of the Central Bank and UWC College — have managed to attract interest from entrepreneurs and patrons.
Today, Dilijan stands as one of Armenia's leaders in the pace of growth in new construction, including residential projects. An intriguing development currently underway is the Mountain Terraces, a club settlement.
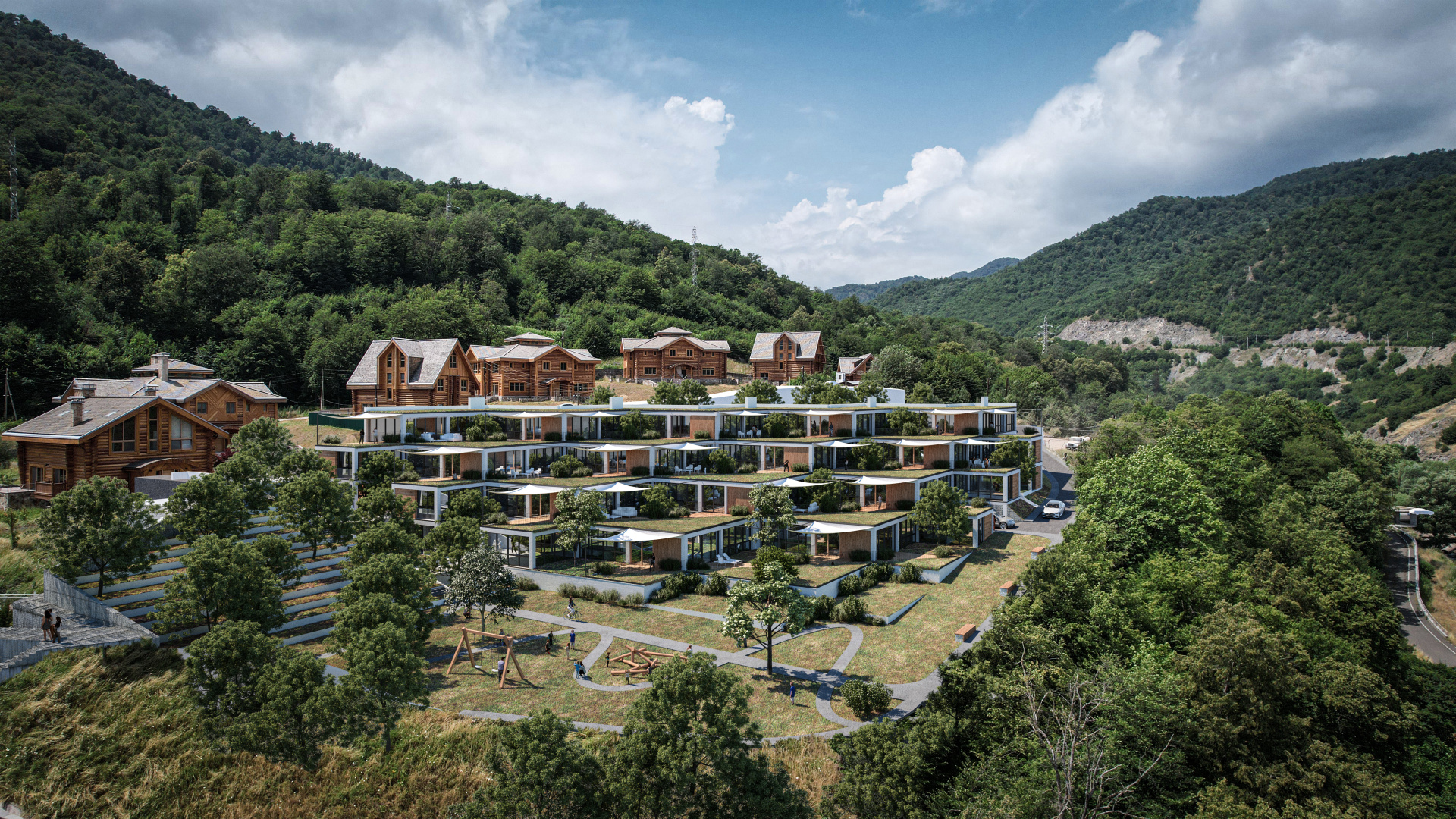
The architecture of the settlement skillfully interacts with the mountainous terrain, descending the slope of the hill in terraces.
Executed by the PROFORMA studio, the project incorporates ‘green’ standards and principles of sustainable development. While it might be premature to label such an approach as a Dilijan trend, major developers have begun to adopt it.
Modern development on a Soviet pedestal
Modern architecture in Dilijan is not only represented by new structures. The city also showcases excellent examples of revitalizing Soviet-era buildings.
In 2013, with the participation of the Central Bank, a TUMO Center for Creative Technologies was established in Dilijan — a free educational program for teenagers.
The center occupies the building of the former library named after Ghazaros Aghayan — an example of Armenian modernism that suffered damage during the 1988 earthquake. Several years ago, the building underwent significant reconstruction.
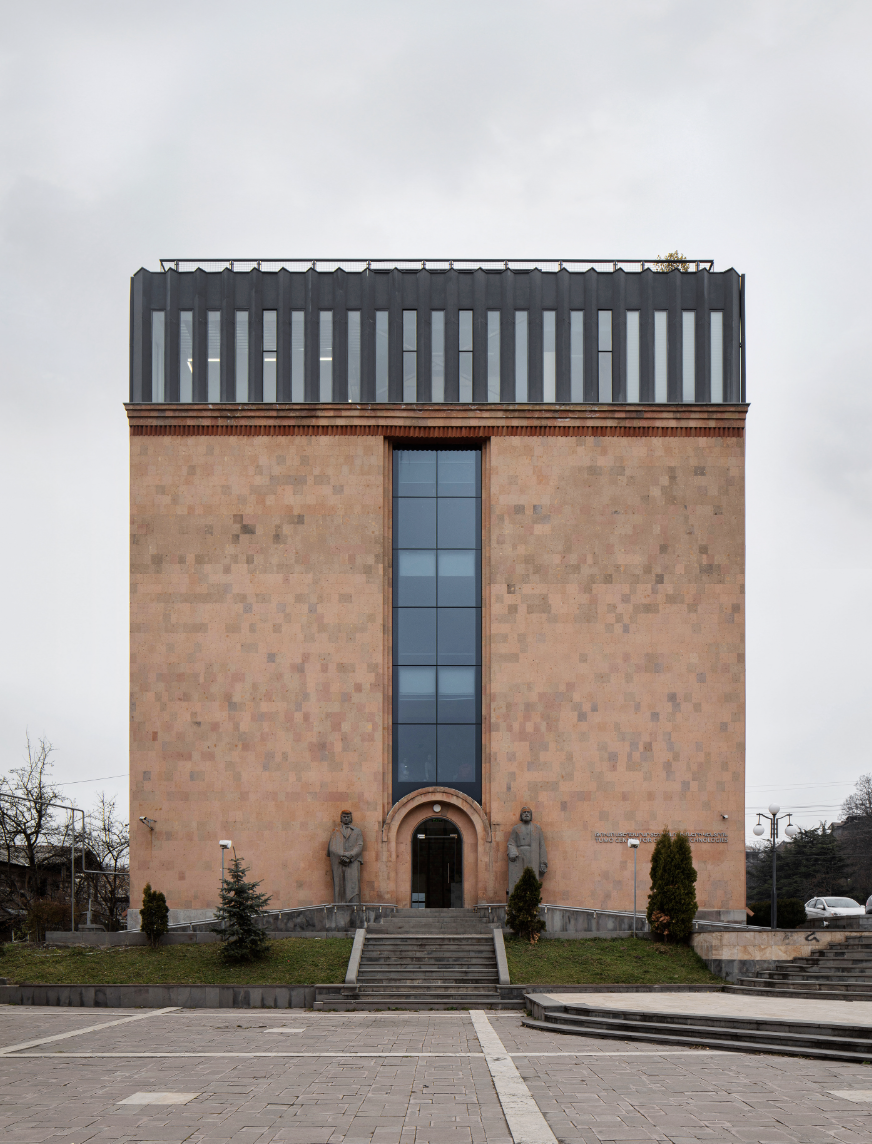
The reconstruction project was undertaken by the Yerevan-based bureau ‘d’Arvestanots’. The architects altered the proportions of the building, added a residential floor, and created an open terrace on the new roof.
The metal framework of the superstructure complements the existing elements; the inter-floor blocks mimic the shape of the stone frieze, and the frequent narrow windows make the building look taller. The interiors are designed in a ‘hi-tech’ style, with individual structural elements, ventilation systems, and vibrant colors seamlessly becoming part of the overall design.
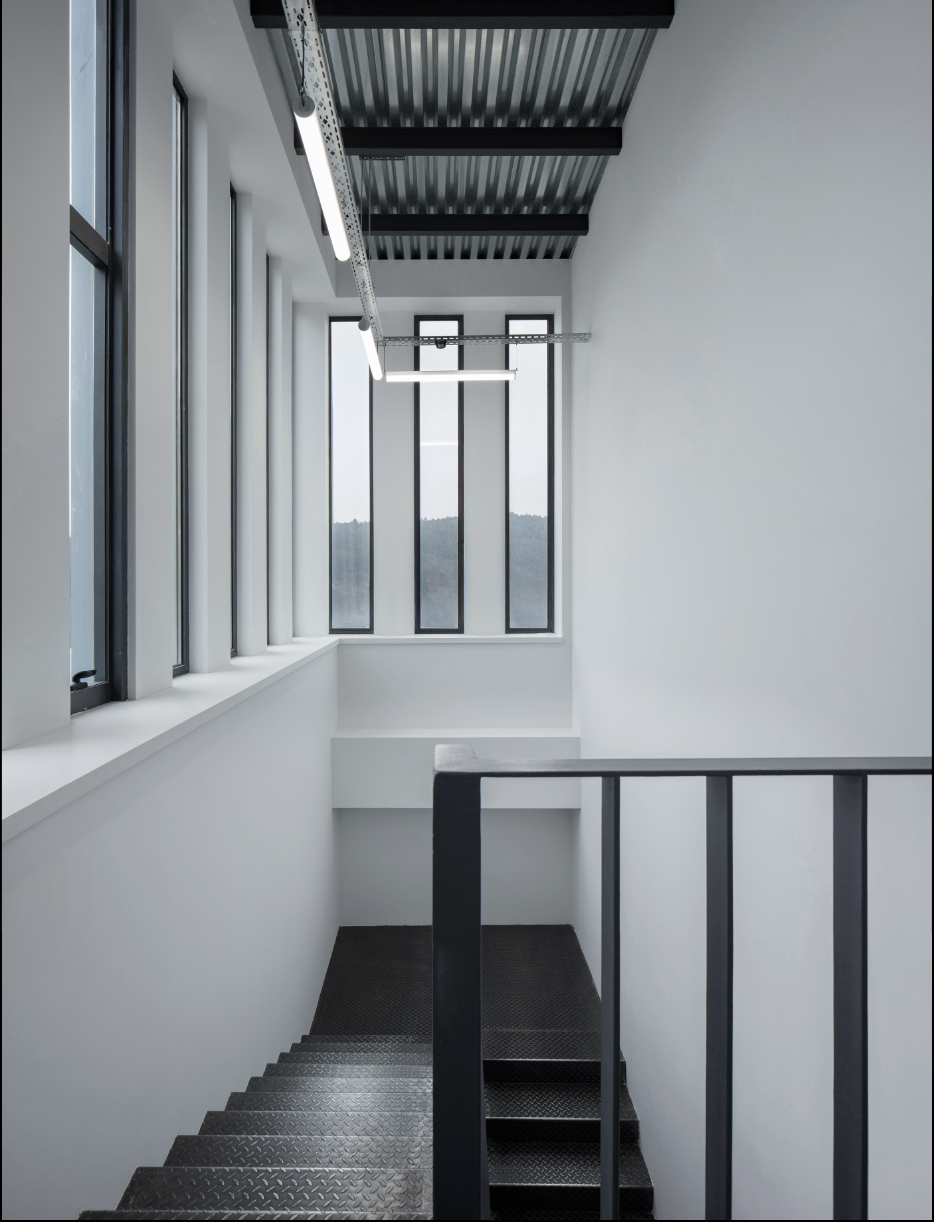
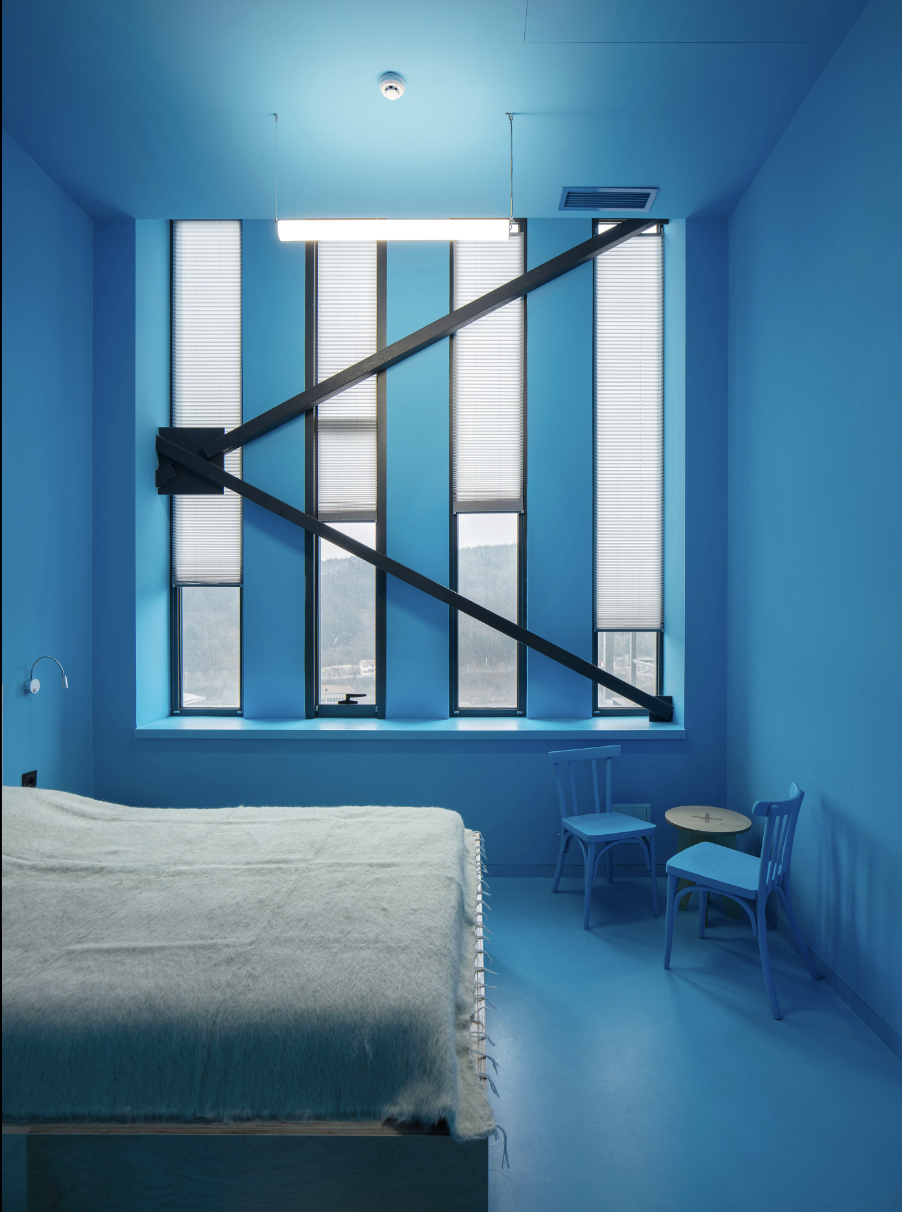
Even more significant changes occurred with the Creative House of the Union of Cinematographers of the USSR. Originally planned to house the training center of the Ministry of Finance, it eventually became the new location for the Military and Sports College named after Monte Melkonian that relocated from Yerevan in 2017. Unlike other educational institutions in Dilijan, the lyceum is a closed institution, so it cannot boast of contributing to the life of the local community. Nevertheless, it adheres to progressive teaching methods and values the comfort of students.
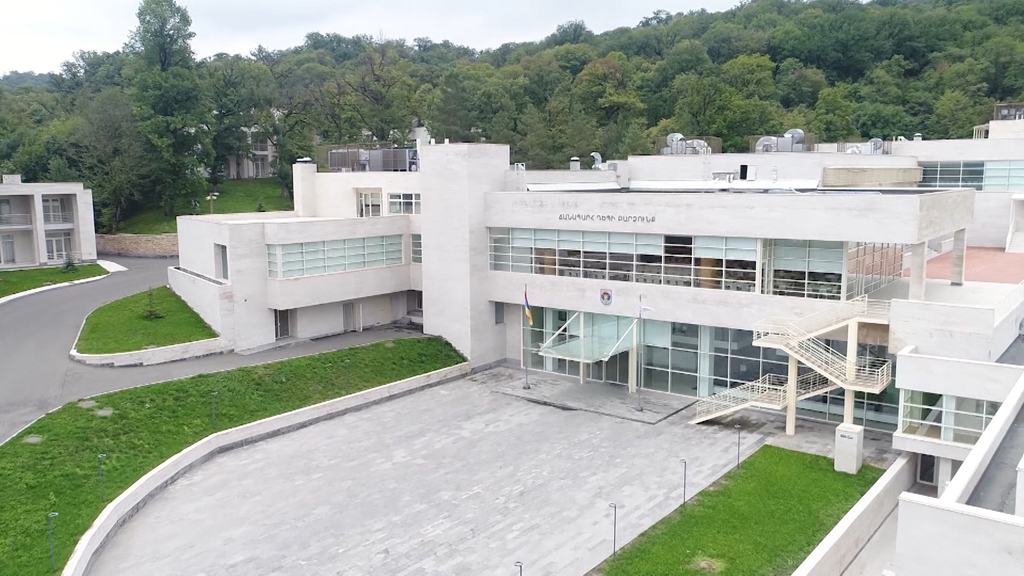
The reconstruction of the facility, guided by principles of convenience and compliance with modern standards, was undertaken by the studio of Albert Zurabyan, co-author of the Marshal Bagramyan metro station in Yerevan, ‘ZAART Architects’.
While some spatial and planning solutions were partially preserved, the building systems were completely updated, and the functionality of the spaces was expanded and revised.
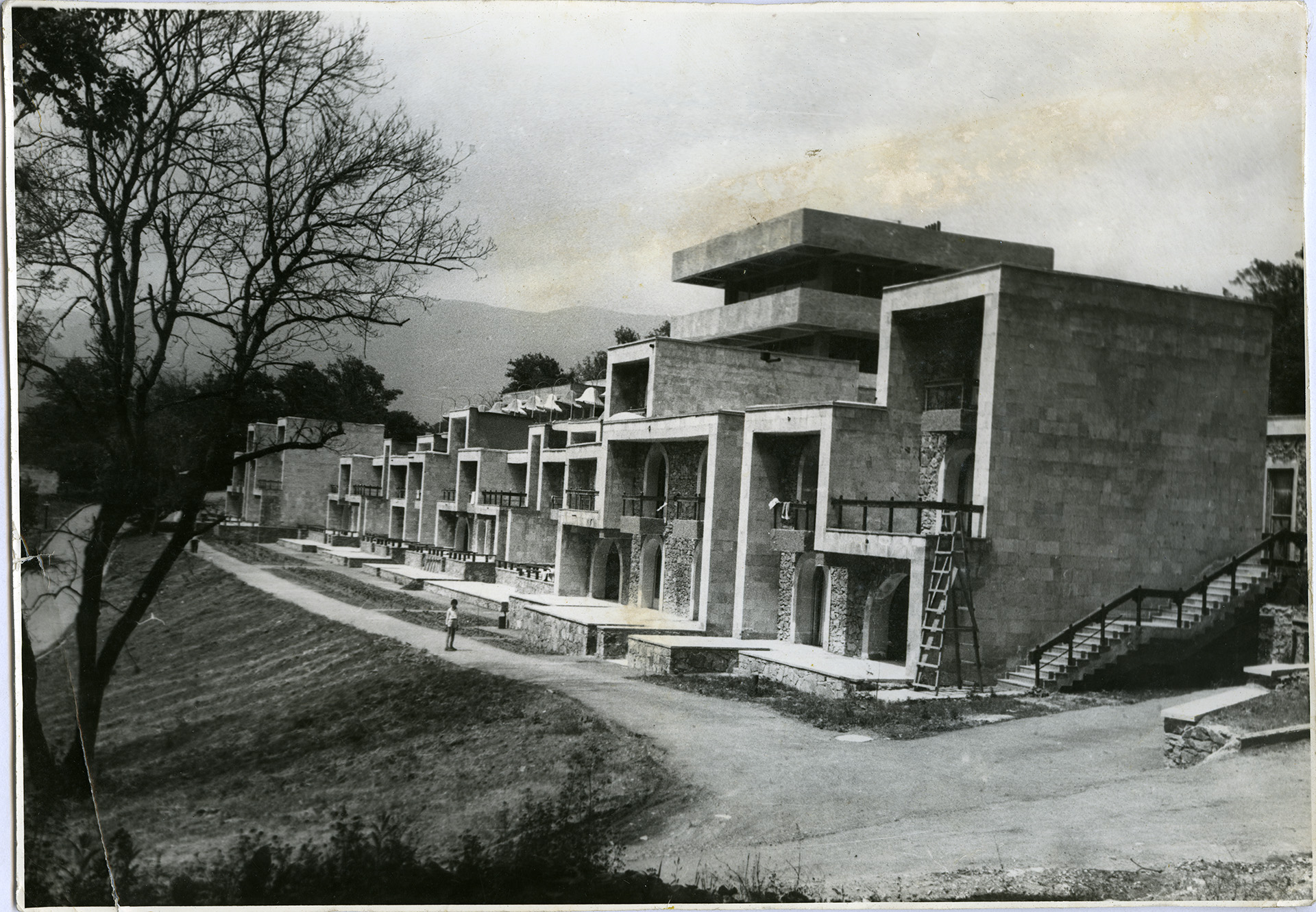
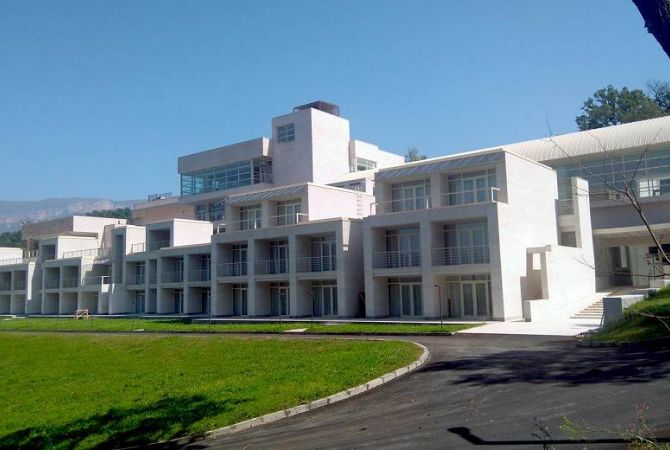
The image of the main facade has been preserved, but the cladding has been replaced with a monotonous white travertine and stained glass. Wooden elements were not restored, and the arches of the openings have also disappeared. The former Cinematographers’ House has completely lost its recognizable Dilijan features, essentially becoming an entirely new structure. However, considering its state before reconstruction, its return to life is an undisputed improvement.
Old industrial objects in Dilijan are gaining new significance through creative reuse. The former production workshop and administrative building of an abandoned bakery, for instance, will be integrated into the residential complex ALLUR.
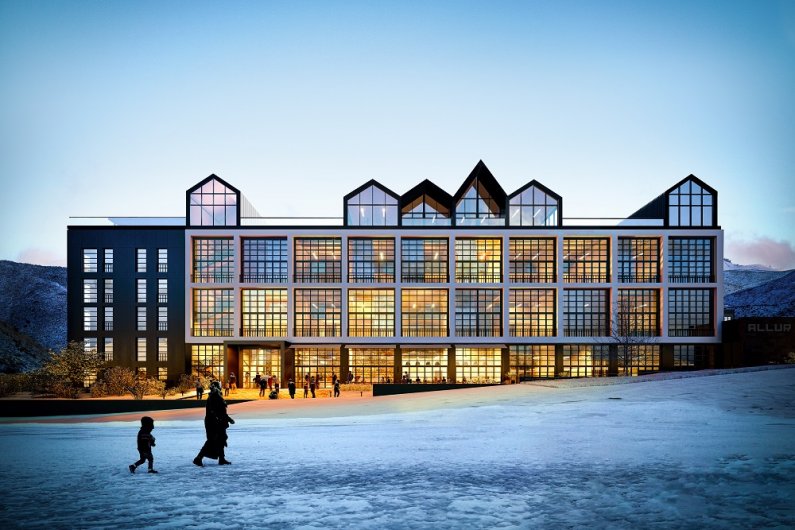
The reworked facades preserve elements of industrial architecture, and the penthouse roofs mirror the shapes of the pitched roofs found in Dilijan. Beyond this, the project by the Storaket studio unfolds as a modern narrative emphasizing innovation and environmental friendliness. It also underscores the commitment to safety and thoughtfully designed public spaces.
The latter serves as a literal motto for numerous initiatives in Dilijan. Once again, it appears that the City Park, a significant place for the locals, is becoming the symbol of this commitment.
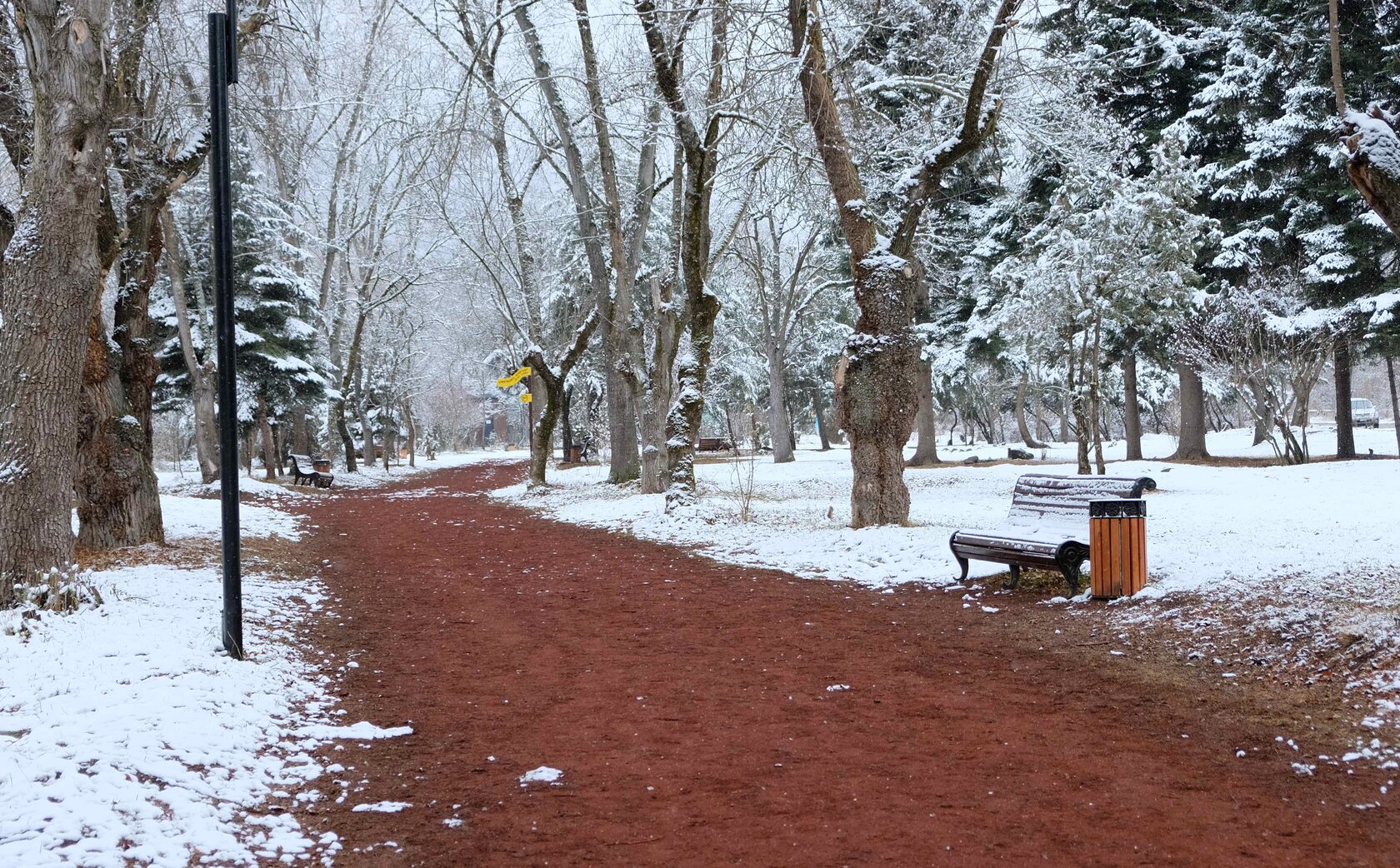
The concept for the park's renovation was developed through discussions with architects, sociologists, entrepreneurs, the administration, and residents of the city—a vibrant example of participatory design led by the Russian team ‘Project Group 8.’
The renovation aims to maintain the natural appearance of the park while ensuring accessibility and safety. It seeks to boost the motivation for visits by introducing new forms of active recreation, development opportunities, and event spaces.
The park has already reinstated boat rentals, and now it hosts festivals, bird-watching, and stargazing excursions. It features the VereV rope park and a 3D cinema named ‘Ditaran.’ Additionally, a rock climbing complex and a cafe are under construction.
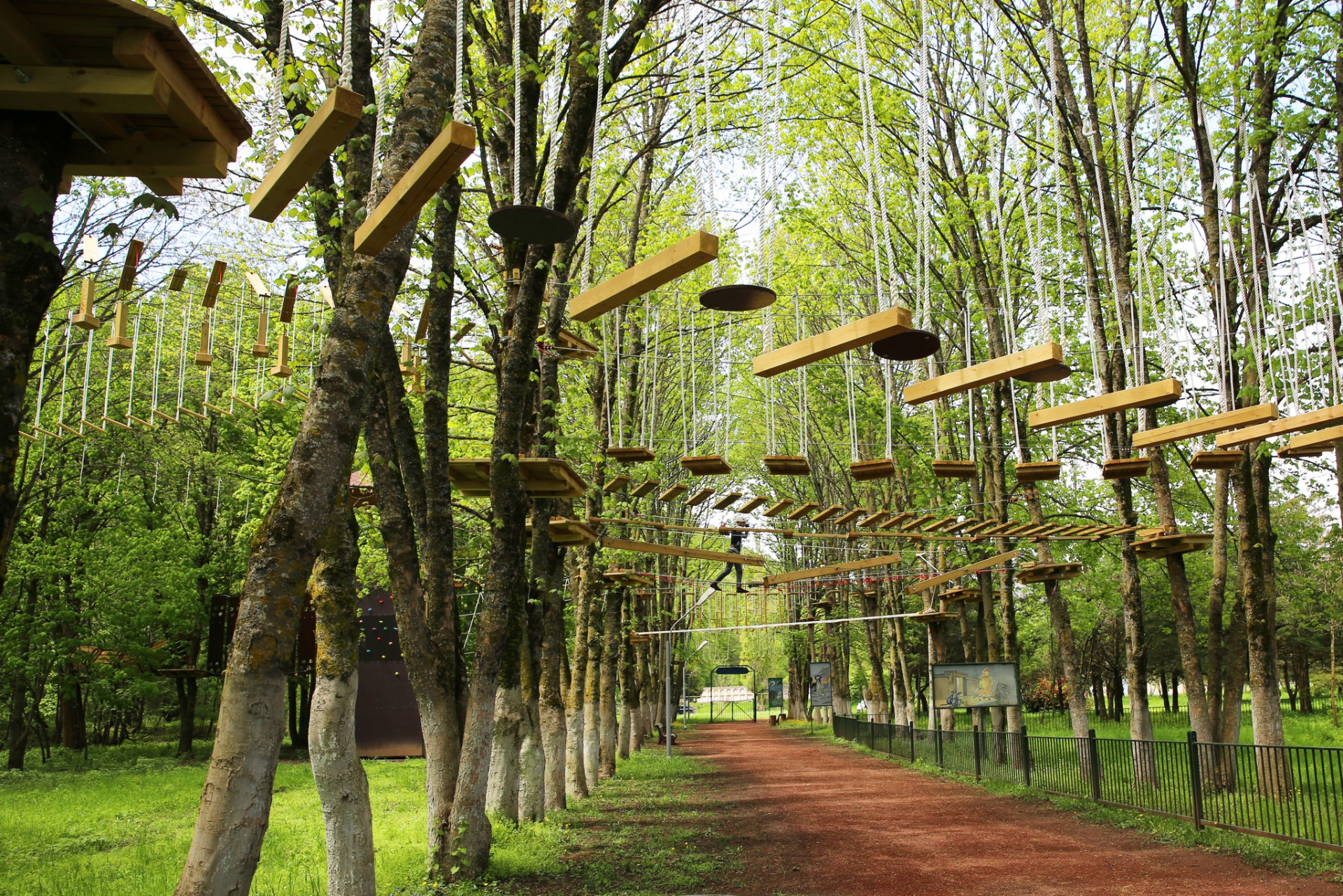
The new system of well-designed pedestrian routes will connect elements within the park with adjacent areas.
Establishing connections between urban territories is one of the most significant processes observed in Dilijan today. The organization of new pedestrian and bicycle paths within the National Park-Reserve, with some starting in the city, also addresses this task. Over twenty routes have already been laid out, leading to monasteries, natural and architectural landmarks, and mountain peaks.
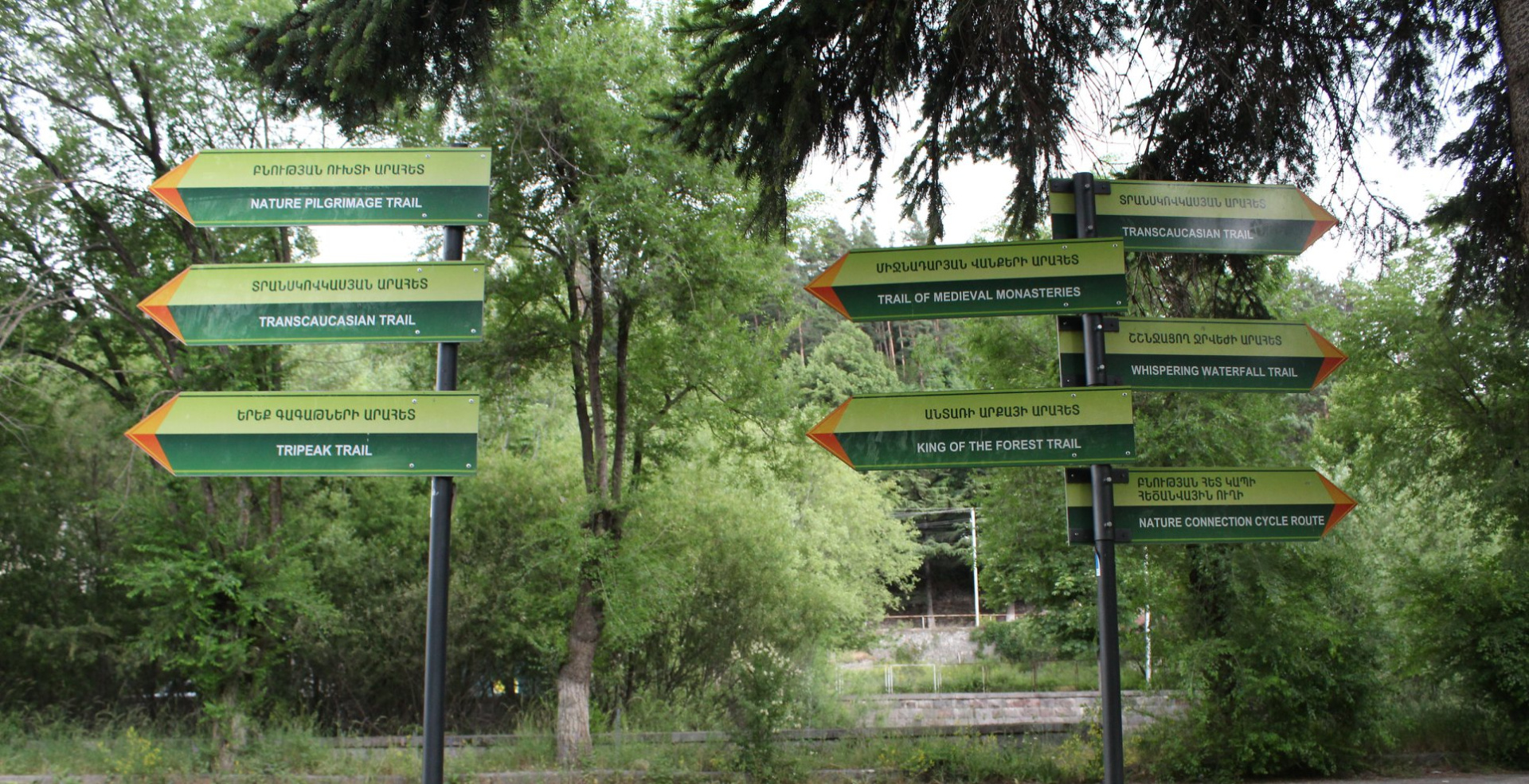
The territory of the Memorial to the Victims of the Great Patriotic War was tidied up. In addition to landscaping and gardening, all the monuments of the complex were restored, including a huge sculpture made of aluminium (the work of Khoren Vatinyan, a native of Dilijan and co-author of its last general plan).
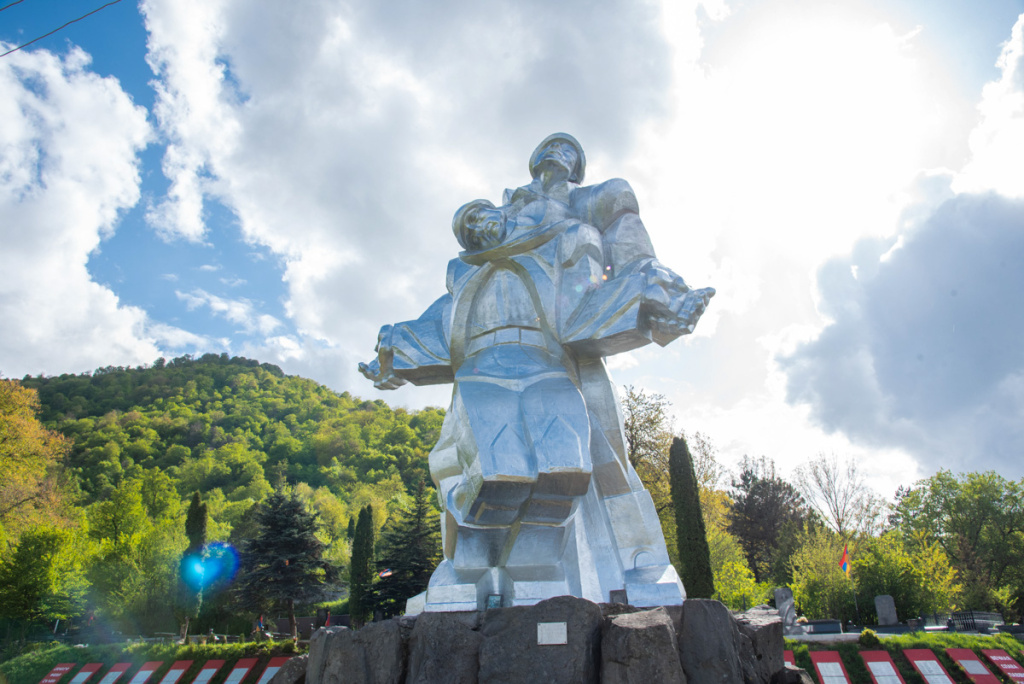
In December 2023, the sports complex in Dilijan reopened after reconstruction. The typical Soviet building had already been renovated in the mid-2000s, but its condition could not offer a wide range of clubs and did not allow it to accommodate all visitors. For example, girls could not practice here, as the school mainly offered strength sports.
The reconstruction carried out by Green Rock Management Group and Dilijan Municipality affected the facades and all internal premises. The halls and locker rooms were completely re-equipped. Now the school can accommodate about 500 students, and the list of available disciplines has been expanded.
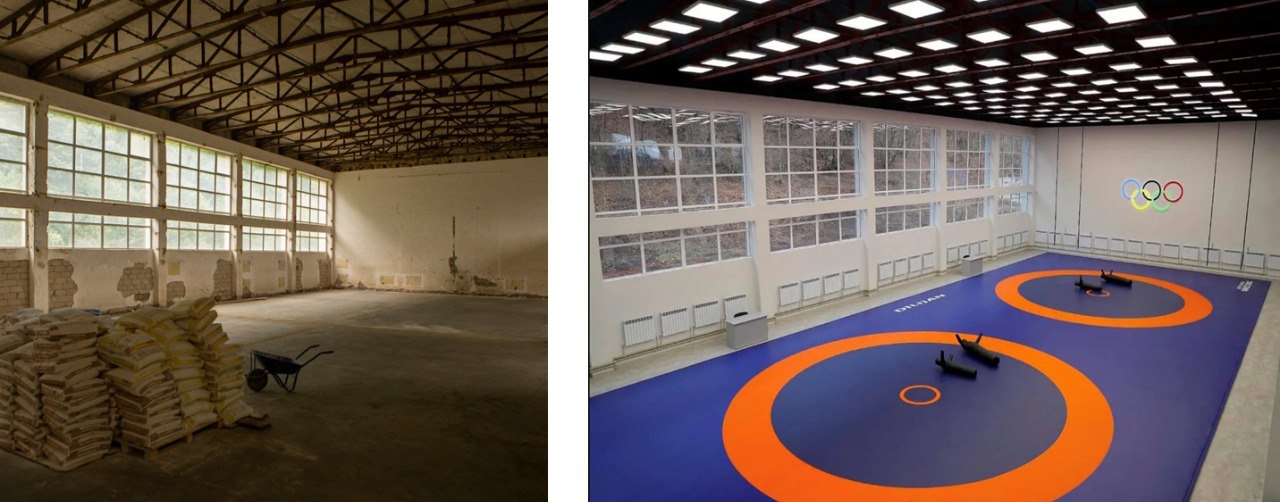
Dilijan as the heritage of Dilijantsis
Gradually, the town is reclaiming its reputation as a compelling place with a distinctive culture and architecture, reinforcing its identity as an educational city. It has become appealing to enthusiasts of active leisure, broadening its sports and recreational opportunities.
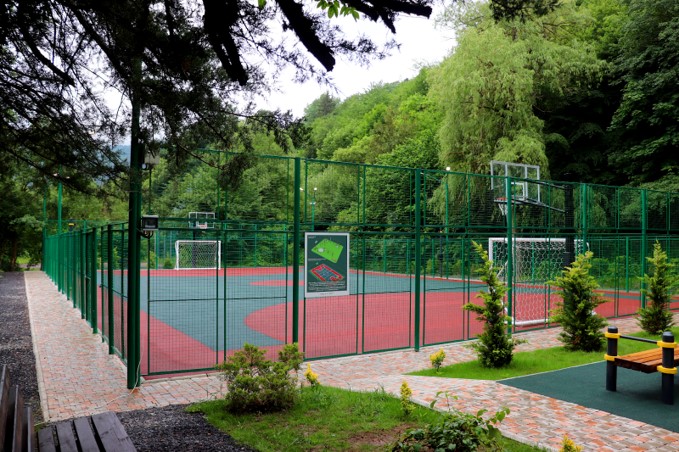
The IDeA Foundation launched the Dilijan Development Program in 2012 to improve the urban environment, support social projects, and enhance the city's investment appeal while preserving its identity. One of the program's goals is to create a system where old and new objects complement each other without disrupting the historical and cultural context of the place.
Projects mentioned earlier, such as Toon Armeni, VereV, Cafe #2, and the renovation of the City Park, have been implemented as part of this program.
The legislation ‘On Encouraging Development and Investment in the Urban Community of Dilijan and Adjacent Territories in the Tavush Region of the Republic of Armenia,’ enacted in 2015, was also facilitated by the program.
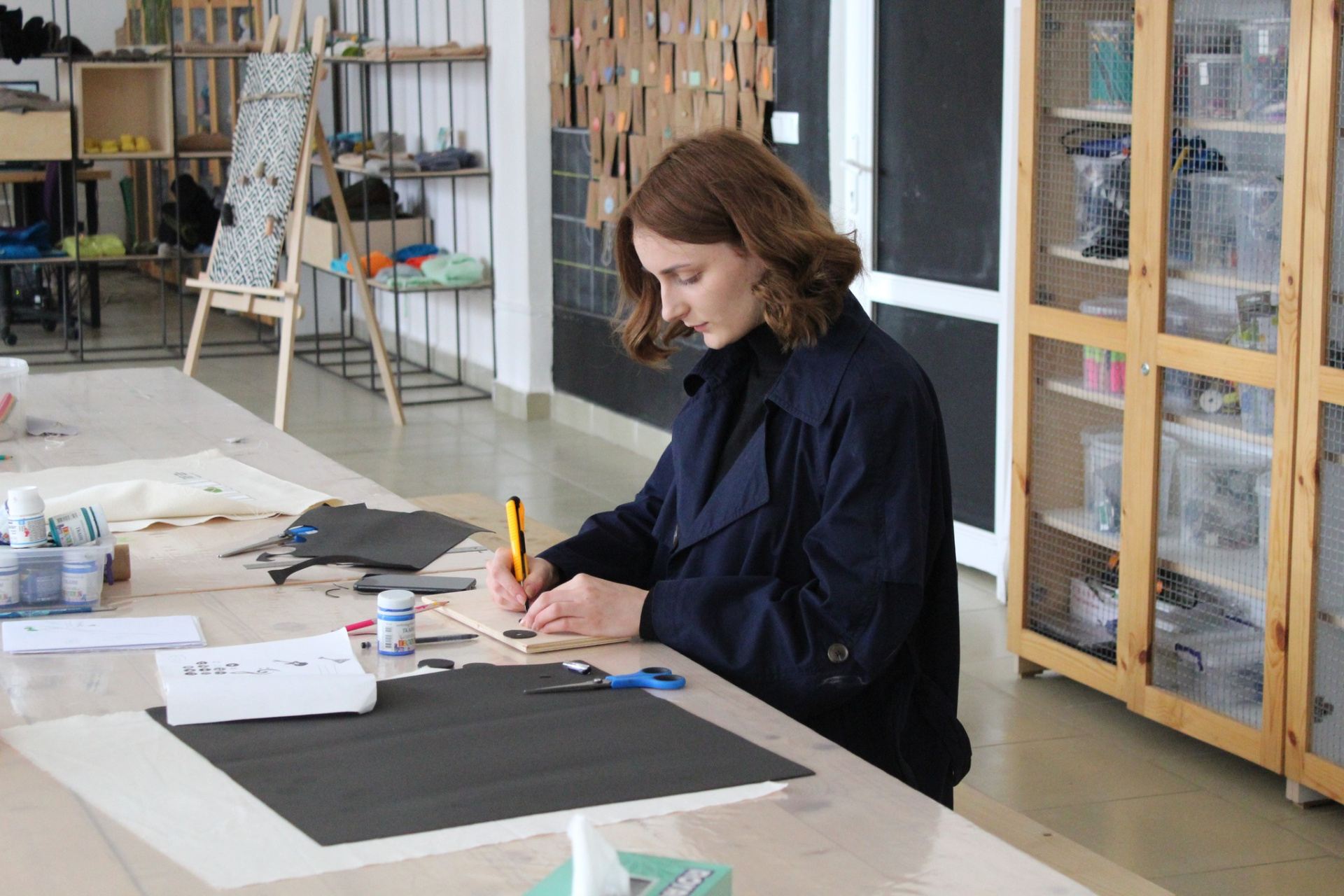
Within the framework of the Dilijan Development Program, the MADE arts and crafts platform was created, where artists come together with residents who love arts - to create, share their experience and knowledge with the community, and make souvenirs that are unique to Dilijan. The platform regularly conducts capacity-building training courses, master classes, consultations, and other initiatives.
An essential stride in the development of the hospitality sector was marked by the opening of the Tourist Information Center (TIC). On one hand, it is established to assist guests in Dilijan, providing information about the city and its surroundings, maps, and equipment for hikes in the National Park. On the other hand, the TIC takes the initiative in coordinating events and conducting lectures on tourism-related topics.
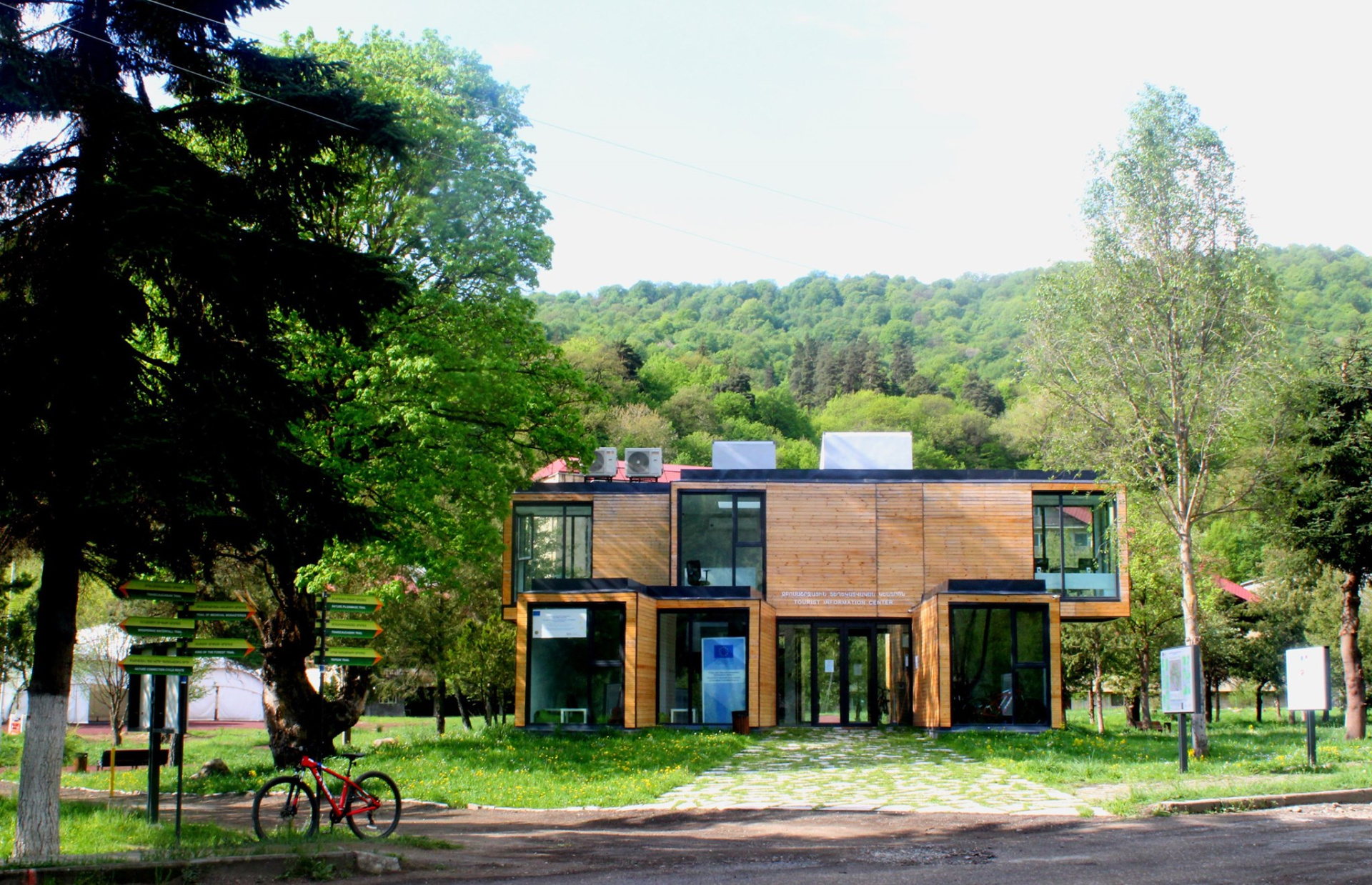
A significant contribution to these efforts has been made by the Dilijan Community Center (DCC). Initially established as a platform for collaboration between UWC college students and the city's youth, the DCC has evolved into a full-fledged educational institution. Having long since overcome that task and grown further, DCC has become a place where positive change is forged, where, thanks to the welcoming, supportive and inclusive environment, everyone feels valued and respected, has the opportunity to discover their own potential and direct it to their personal growth and community development. The center offers various projects aimed at educational, cultural, and community empowerment for all age groups. In 2021, it became the 4th adult education center of "DVV International" in Armenia.
The center also implements projects dedicated to preserving the historical and cultural heritage of the Dilijan community. Among those successful projects are the "The Taste and Smell of Dilijan" cookbook and the "Dilijan Archive" photo collection. Such "family" projects require the support of community members and communication full of mutual trust.
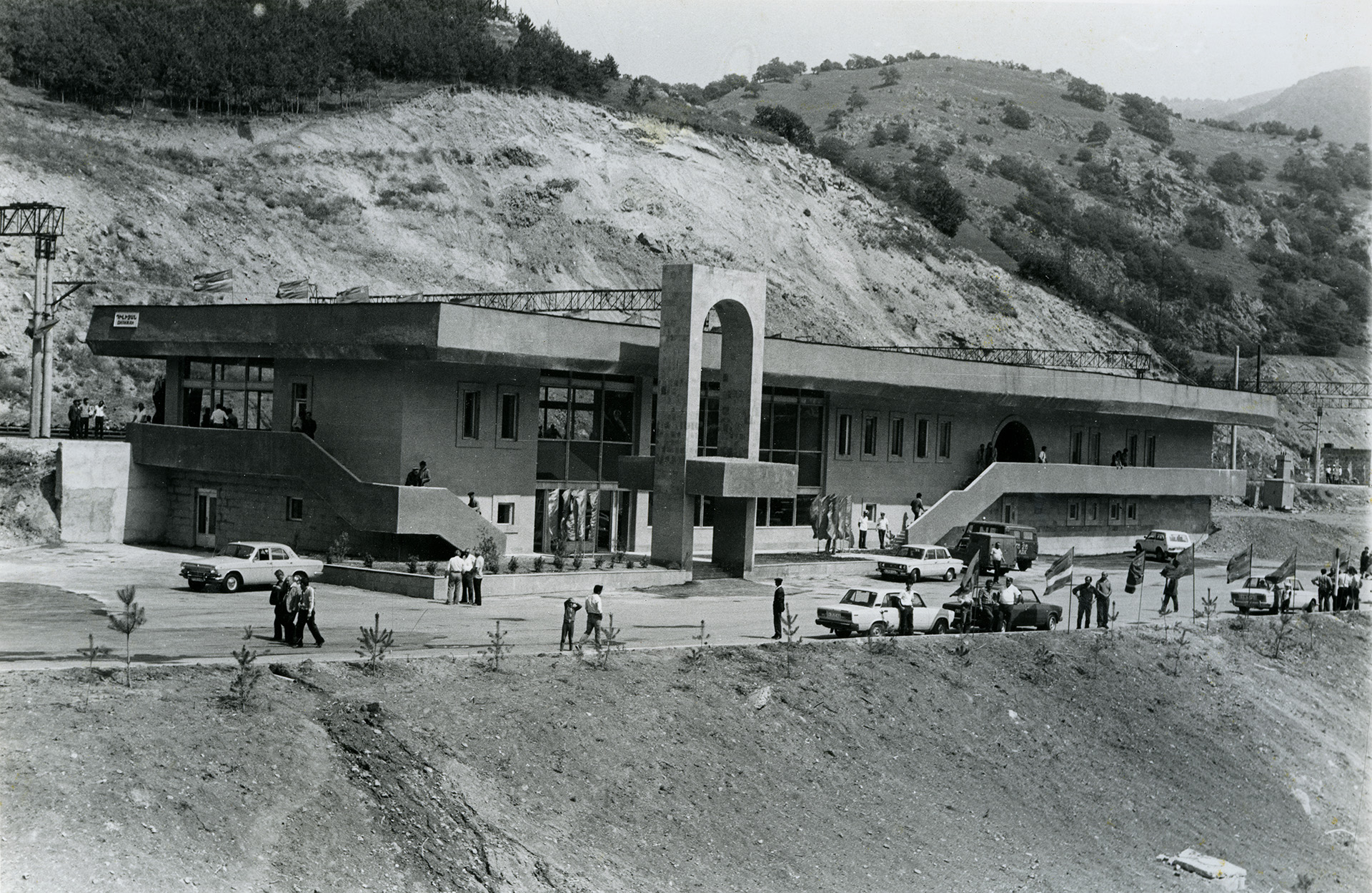
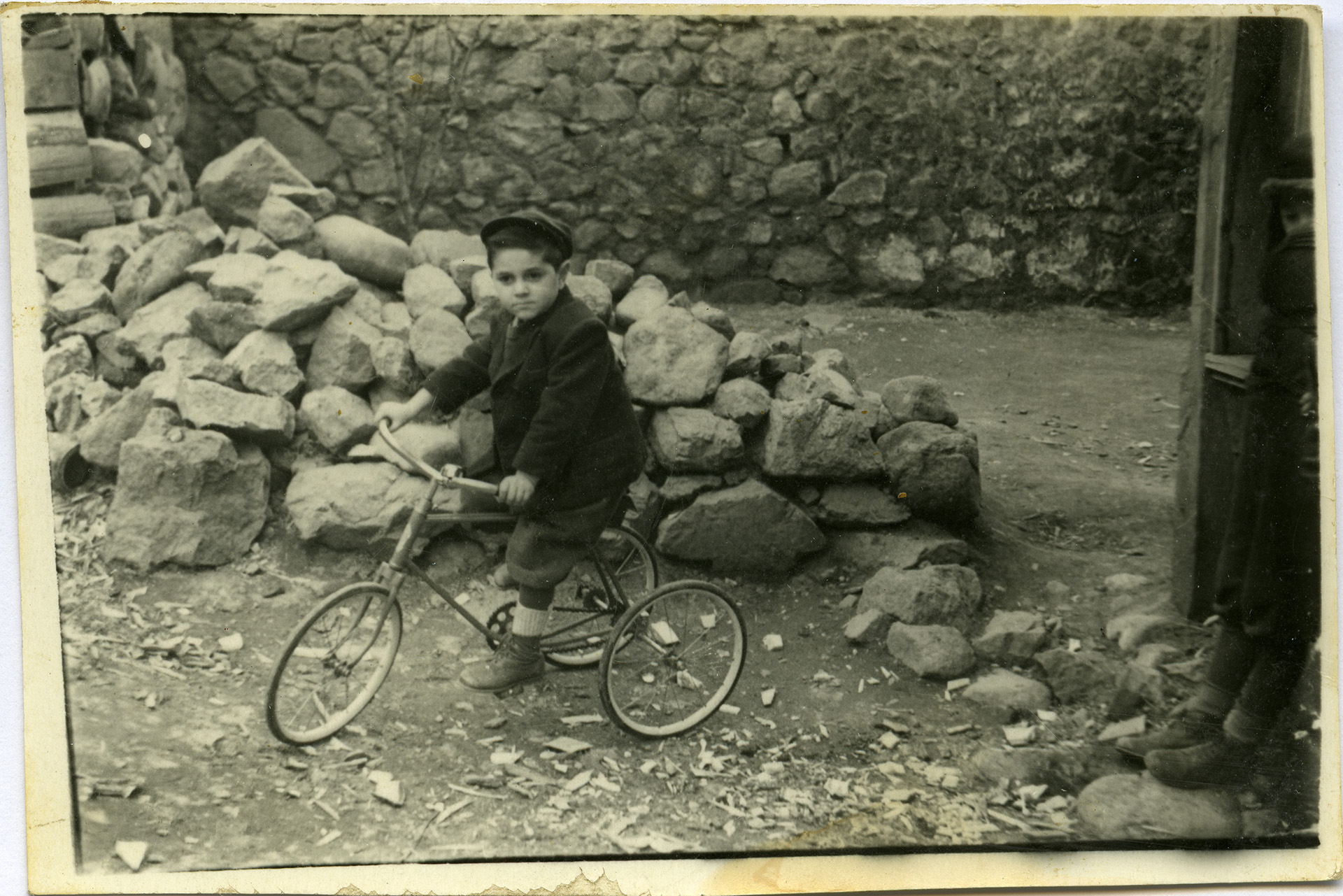
The establishment of an active community is evidenced by various social and environmental initiatives, born both independently and in collaboration with large ambitious programs. The Dilijan Development Foundation (DDF) organizes meetings with interesting individuals, residents, and guests of the town, along with sports and charitable events. As part of its EcoDili project, the foundation conducts educational activities on environmental issues and organizes eco-hikes in the National Park.
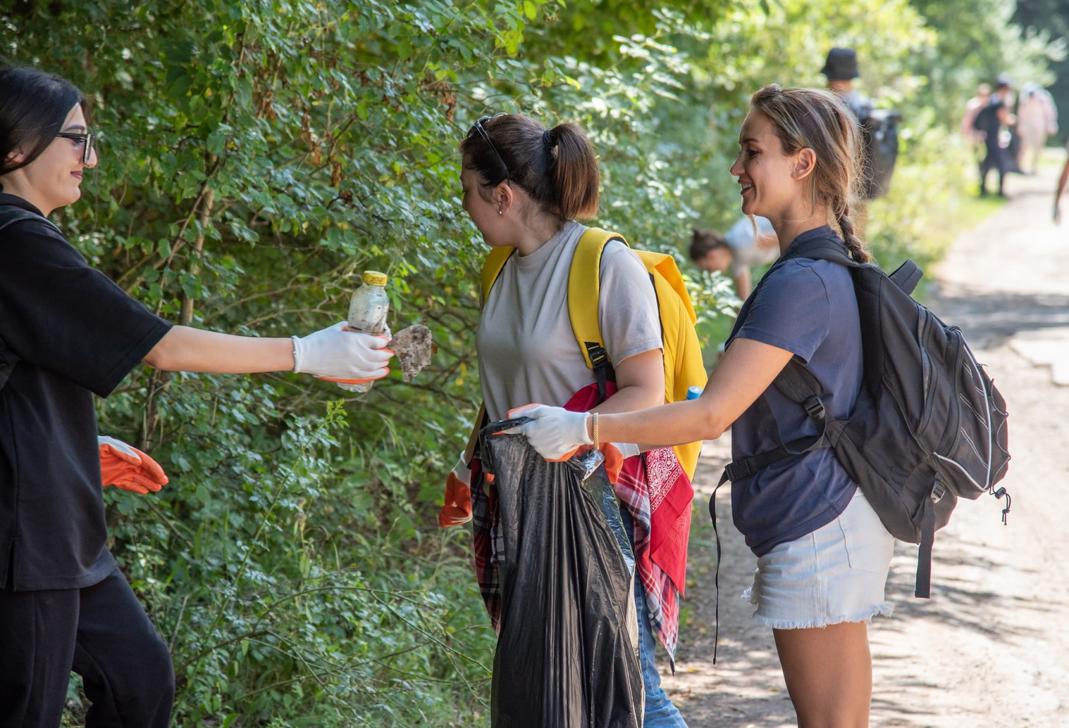
Expats who arrived last year initiated the volunteer fund Dilijan Care, dedicated to street animals. The fund focuses on organizing the sterilization, vaccination, and placement of these animals, alongside educating both adults and children on how to interact with them. In 2008, the Youth Cooperation Center project (YCCD) commenced in Dilijan. Youth Cooperation Centre of Dilijan NGO (YCCD) is a dynamic Armenian non-governmental organization with a core mission to foster community development through the empowerment and employment of young men and women, YCCD actively implements various capacity building, educational, and youth development programs.
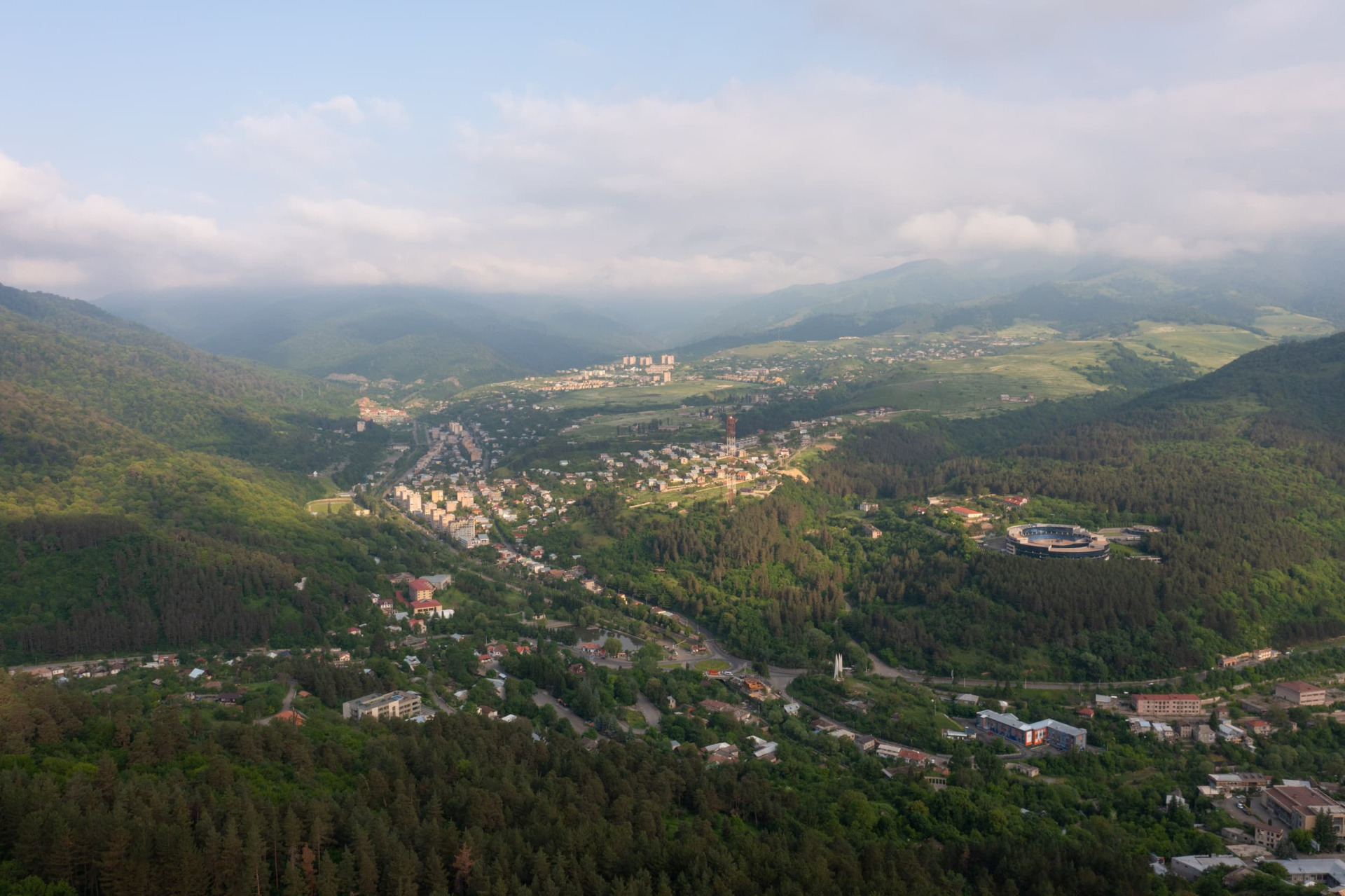
In one way or another, nearly all city-wide programs aimed at the enhancement and beautification of Dilijan, whether local or large-scale, collaborate with each other. The active participation of local residents clearly demonstrates that they perceive themselves as an integral part of the city, considering it their shared heritage.
List of sources used:
The article uses photographs from the archive of the Impulse Business Management (IBM) press service and open sources, including the media and websites:
Armenpress
www.armenpress.am/rus/
Newspaper of the MOD Armenia
www.hayzinvor.am
Dilijan Archives of DCC
www.dilijancommunityarchive.org
Construction.am
www.construction.am/arm/
GoToDili Project
www.gotodili.com/
Central Bank of Armenia
www.cba.am/
UWC Dilijan College
www.uwcdilijan.org/
Tufenkian Hotels chain
www.tufenkianheritage.com/
Armenia Journey Guide
armeniajourneyguide.com/
Storaket studio
www.storaket.com/
Green Rock Management Group
www.greenrock.am/
as well as from pages on professional and social networks:
d'Arvestanots
www.behance.net/dabavog
Dilijan Museum of Local Lore
www.facebook.com/diilijanmuseum/
Dilijan TIC
www.facebook.com/DilijanTIC
TUMO
www.facebook.com/tumocenter/
UWC Dilijan
www.facebook.com/UWCDilijan
Dilijani Tun
www.facebook.com/dilijanitunhotel
DILIJAN / ԴԻԼԻՋԱՆ community
www.facebook.com/groups/dilijangroup
MADE
www.facebook.com/MadeRooms
