Dilijan. Constancy of meanings
History of architecture
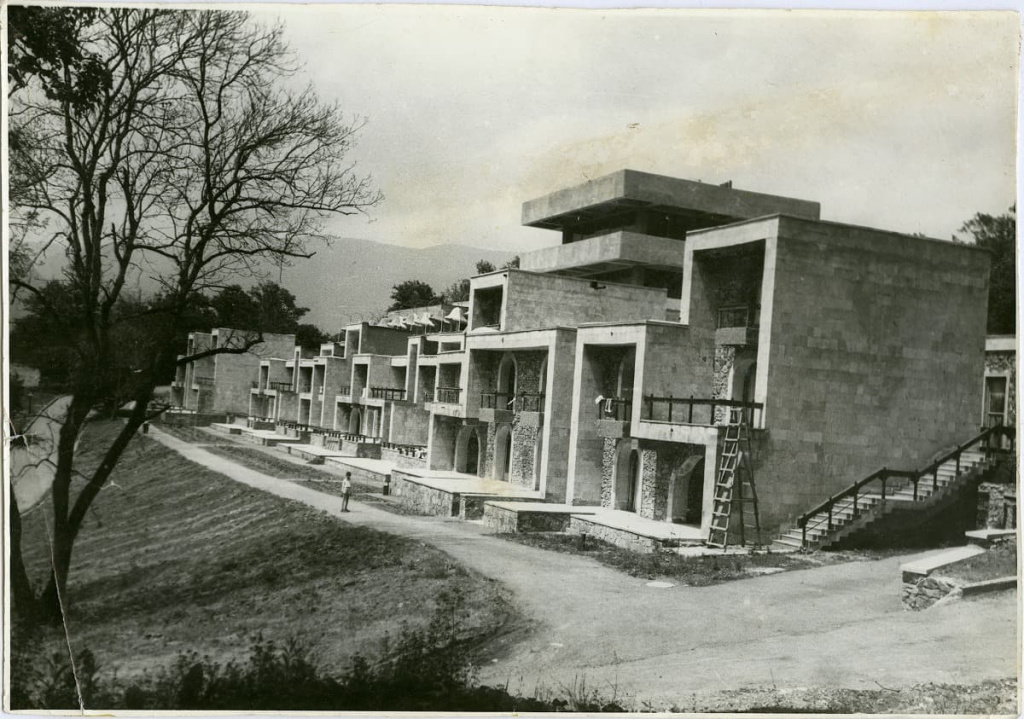
At the beginning of the 20th century, Dilijan was a countryside town on the road from Yerevan to Tiflis. It differed from the other small settlements in the region by its desire for an urban planning structure and individual architectural style.
Dilijan style took shape in just a few decades from the elements of various vernacular and urban architectures. As per the eclecticism laws, it was doomed to extinction - especially in the conditions of the triumph of the Soviet urban aesthetics. But, however, it remained one of the landmarks of the new Dilijan architecture.
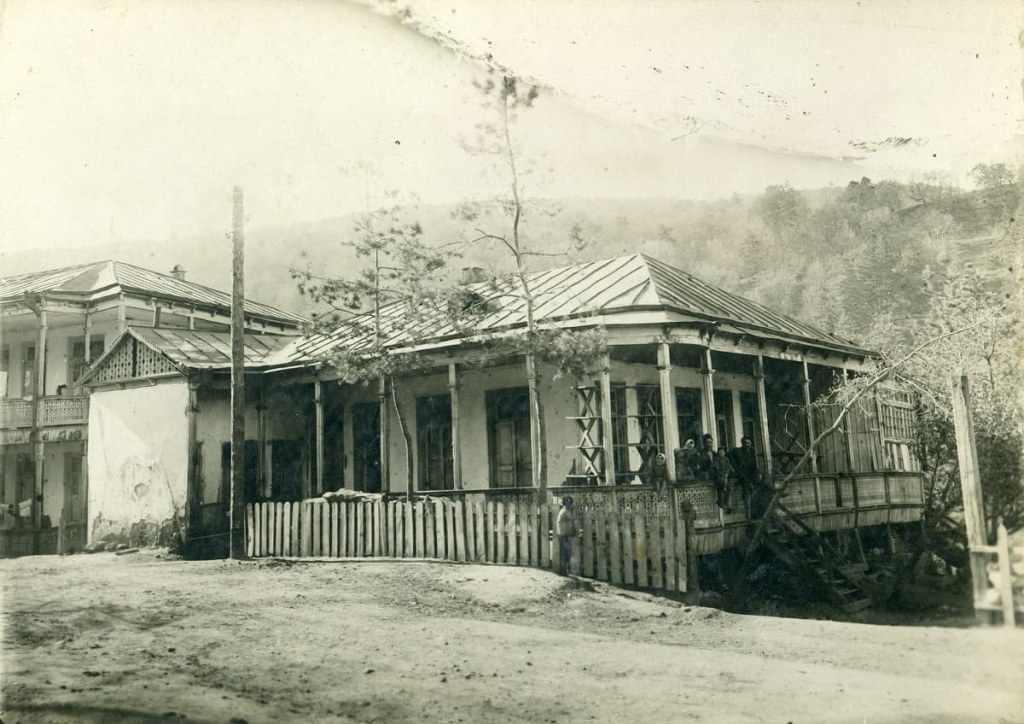
Dilijan of the second decade of the 20th century occupied two large blocks in today's center. One of the blocks was formed around the Russian garrison stationed here in the middle of the 19th century. The second was built up by the local Armenian population and wealthy summer residents - Armenians from Tiflis and Baku.
There were many trade shops and craft workshops, a theater, a library, a hospital; cultural events were regularly held.
But, before the arrival of large-scale industry in the city, most of the residents of Dilijan continued to engage in agriculture: all the lands around Dilijan that were free from forests were covered by gardens, fields and pastures.
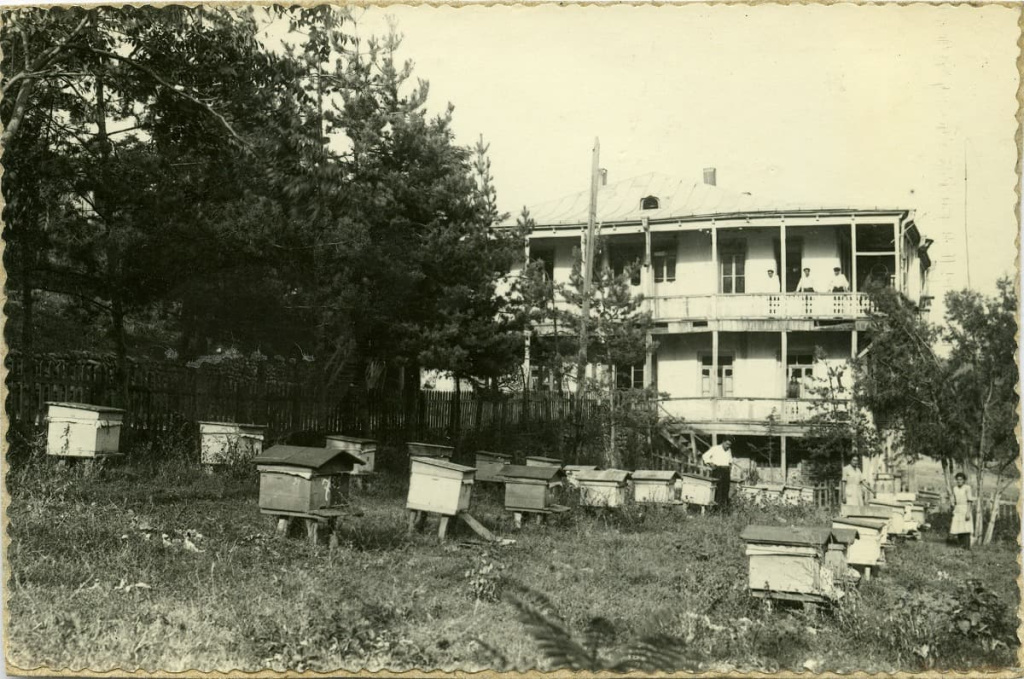
Soviet Dilijan. 1920s
During World War I and the Armenian Genocide in the Ottoman Empire, Dilijan hosted the wounded, refugees and orphans. Yesterday's summer houses have become hospitals and shelters. And the Sovietization of Armenia completely reshaped the social and cultural structure of the population, destroyed the institution of the church.
But these events did not change the roles familiar to Dilijan. On the contrary, the new government officially assigned it the status of a vacation destination.
However, the new state system marked a completely different approach to the development of this direction. If earlier it was a private or private-public matter, now the state has taken over the resort and sanatorium infrastructure.
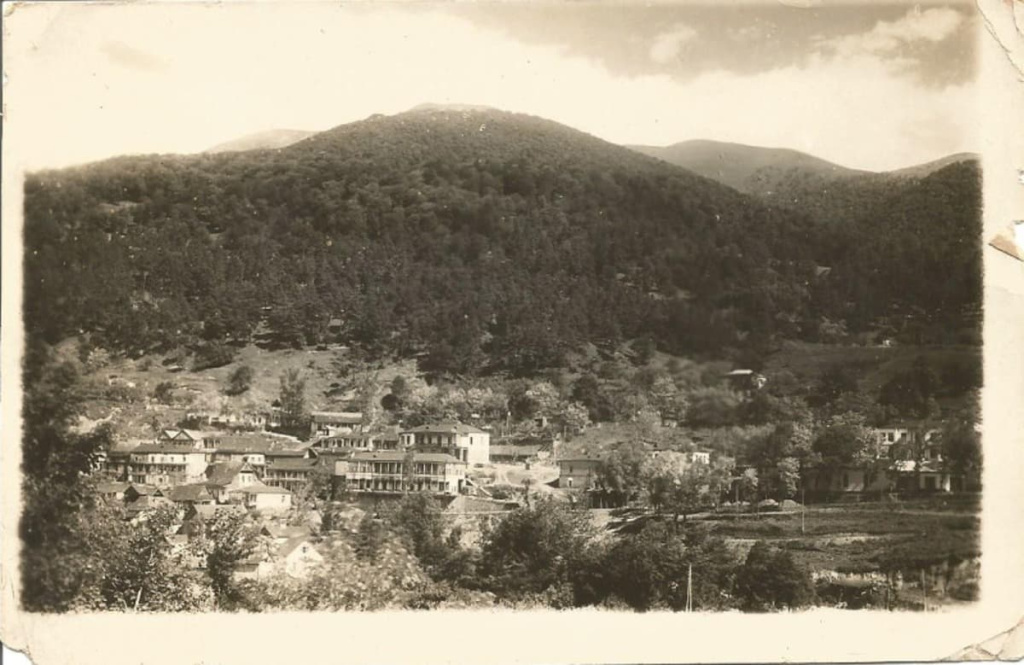
In the 1920s and 30s, the first large sanitary institutions were opened in Dilijan. This required the expansion of infrastructure, logistics networks and conditions for their creation: the network of roads grew, the existing ones were rebuilt; work was carried out to strengthen the slopes of the gorge.
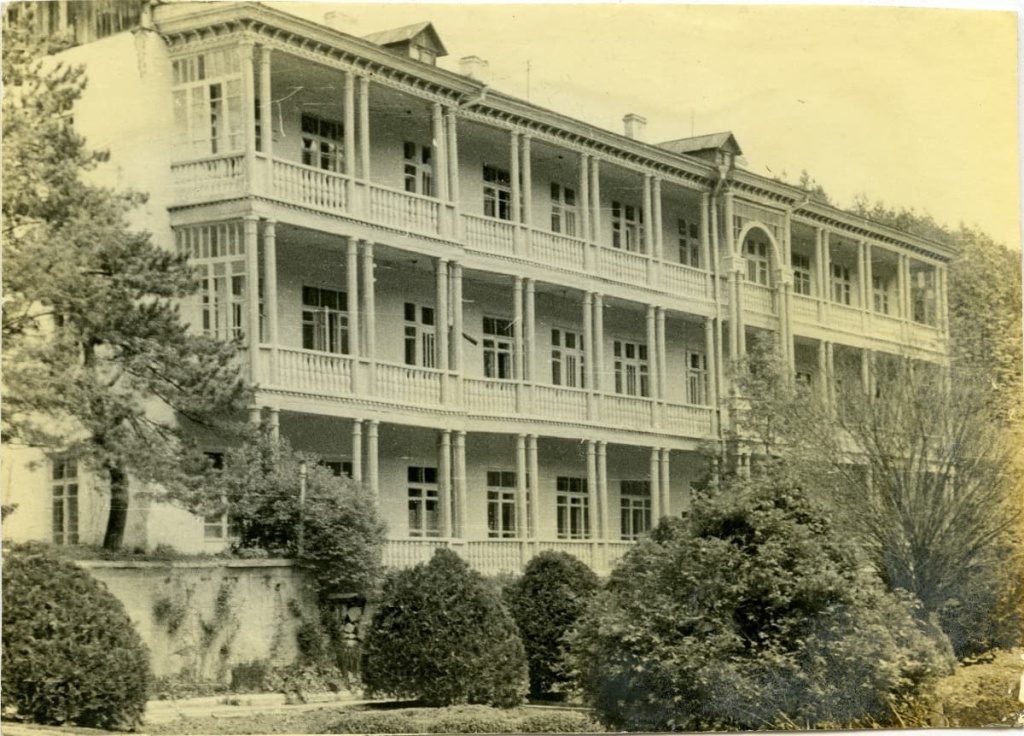
The professional urban planning and architecture era began for Dilijan.
One of the most remarkable buildings of those years was the so-called Khanjian Villa. Its author, a well-known Soviet architect from the Vkhutemas Gevorg Kochar, worked in those years both in the style of constructivism and neoclassicism.
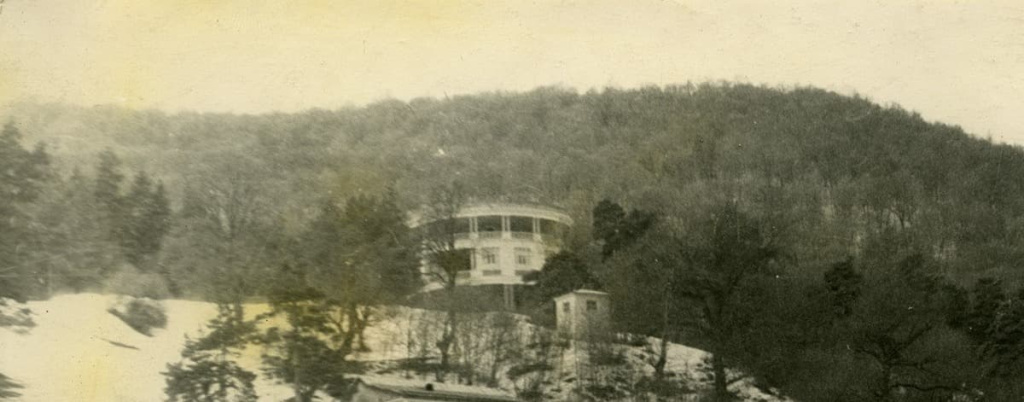
The residence complex consisted of two completely different buildings. One of them, round in shape, was built with the use of interesting spatial solutions: two rows of columns form the outer and inner "cylinders" several stories high.
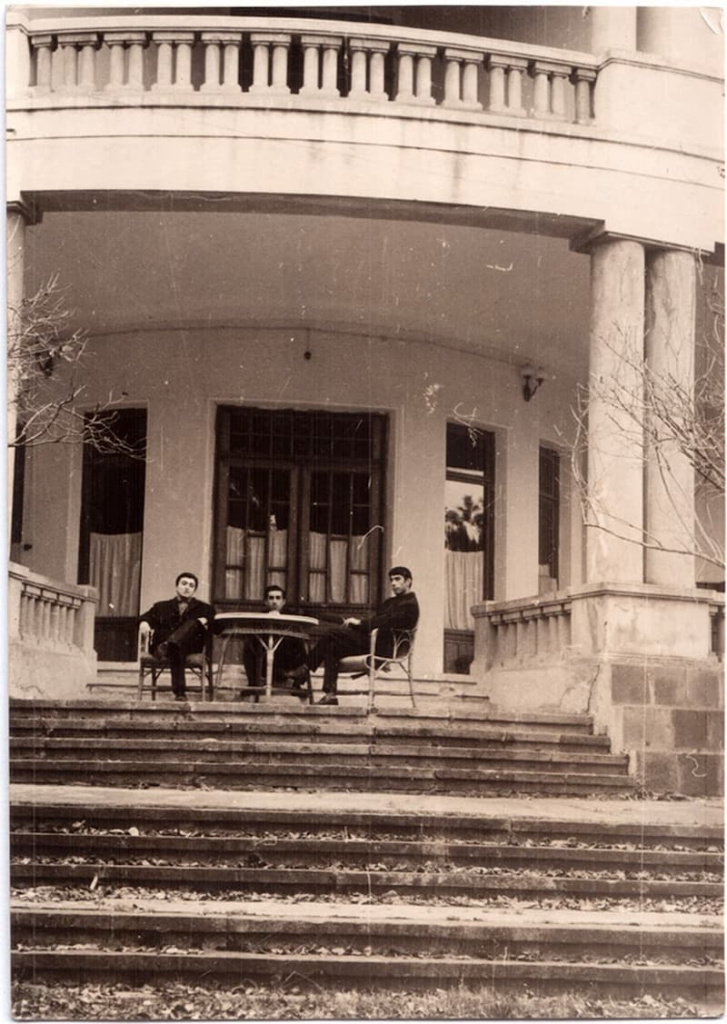
Second building of rational rectangular shapes was crowned with a massive, but quite Dilijan style balcony.

Author's interpretation of the Dilijan style. 20th century
The tendency to incorporate elements of the Dilijan style into modern “large-scale” architecture continued throughout the following decades. A vivid example was the Creative House of the Union of Cinematographers of the USSR.
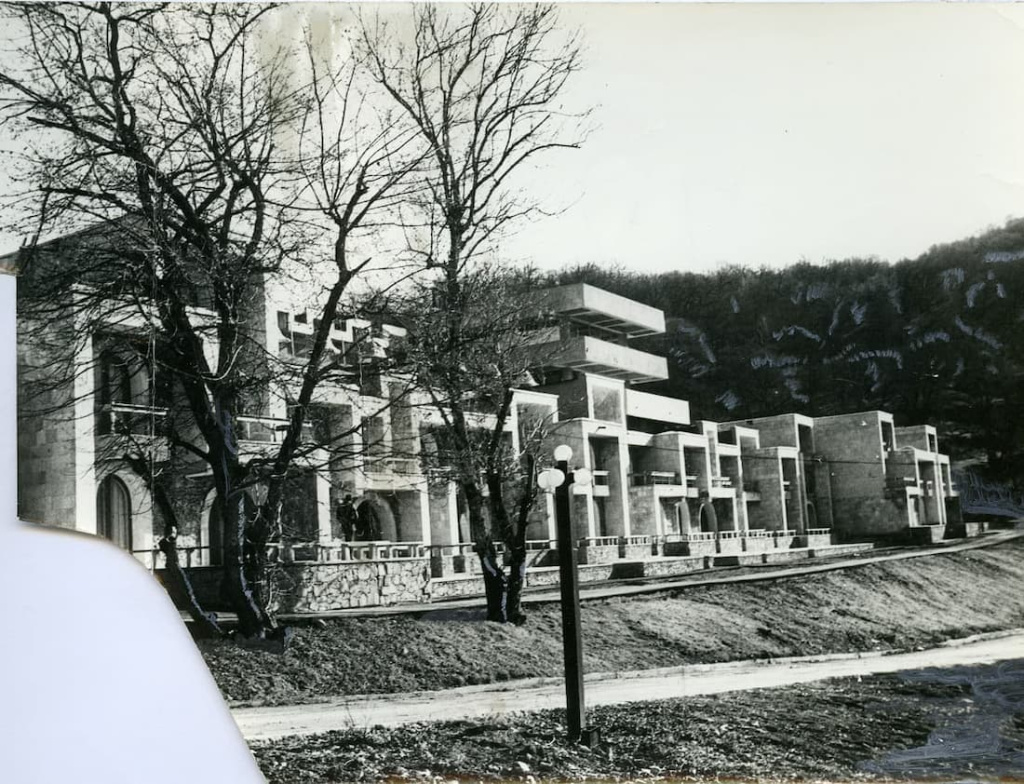
It was built in the 1980s by the innovative architect Hrachya Poghosyan. The author was tasked to include "national motives" in it. They were embodied in the features of the local architecture.
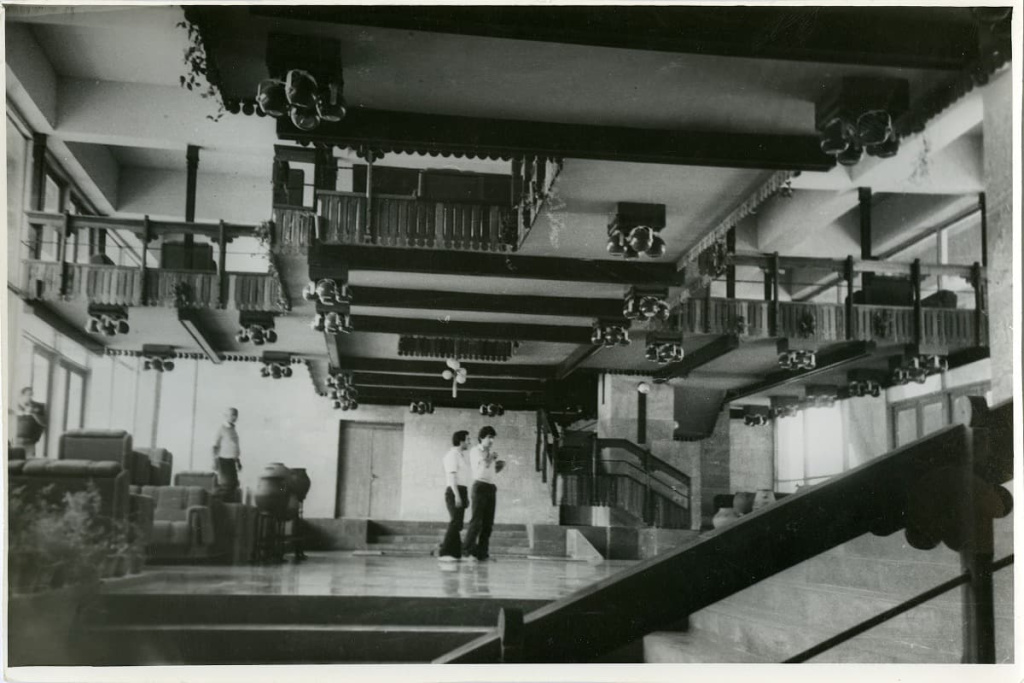
A gallery of beautifully wooded balconies was hanging above the lobby; the broken recessive silhouette of the facade contrasted sharply with the smooth arches of the doorways; cladding elements imitated uneven laying of traditional Dilijan houses.
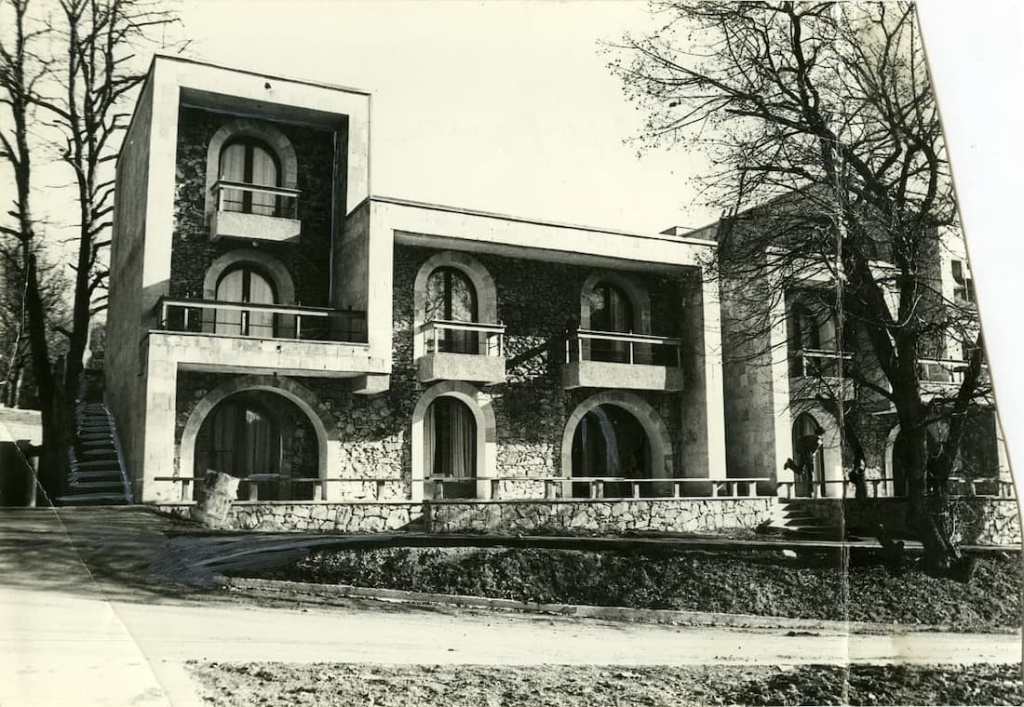
The projects of sanatoriums and rest houses had a pronounced authorial character, but were built mainly outside the city. On the whole, Dilijan was slowly but surely losing those special features that, back in the 19th century, turned it into a very peculiar resort town.
Although private buildings adhered to established traditions for a long time: a combination of stone and wood, external orientation of facades, whitewashing; it has become poorer in decor.
The carved pediments, the elegantly decorated entrances, the windows and the staircases were gone.
The enlargement of Dilijan through the annexation of neighboring villages and the resettlement of residents from the other areas in the 1930s increased the volume of residential development, but blurred the individuality of the Dilijan style.
The Molokan community turned out to be the most resistant to change: it adhered to its own architectural, social and daily habits even after being included in the boundaries of the new Dilijan.
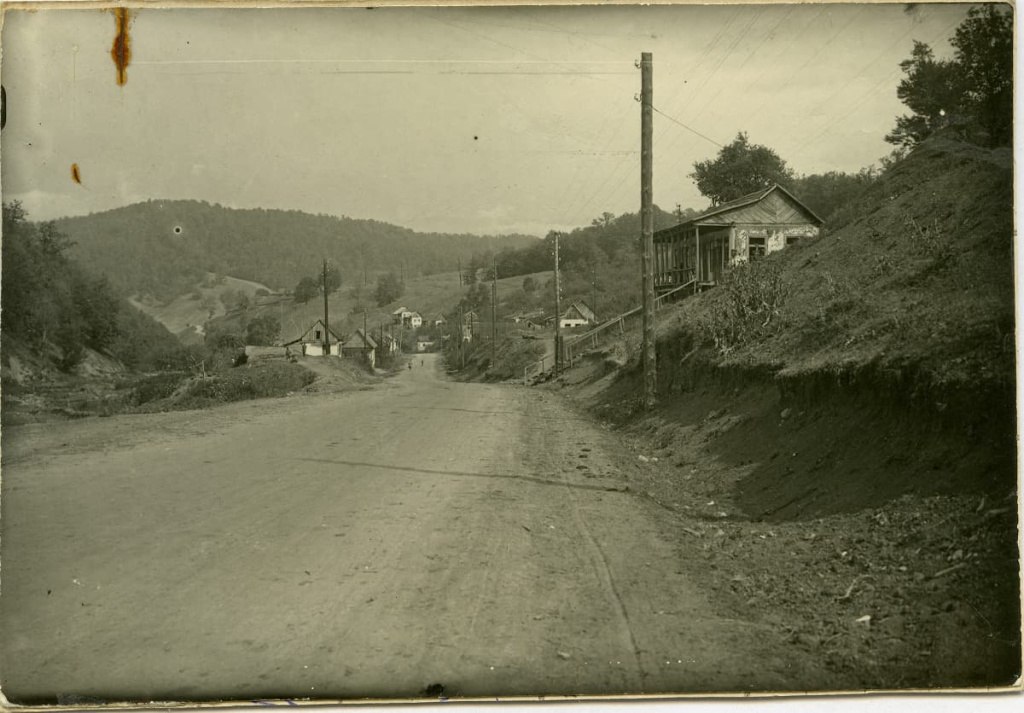
One face, not one space. Middle - second half of the 20th century
A big blow to the originality of the Dilijan style was the construction of typical apartment housing.
In the 1940s-60s, several large enterprises were established in Dilijan, in particular, the huge “Impulse” instrument-making plant, a knitwear factory, and a mineral water plant.
To provide their workers with housing, separate neighborhood units were built or old ones were compacted.
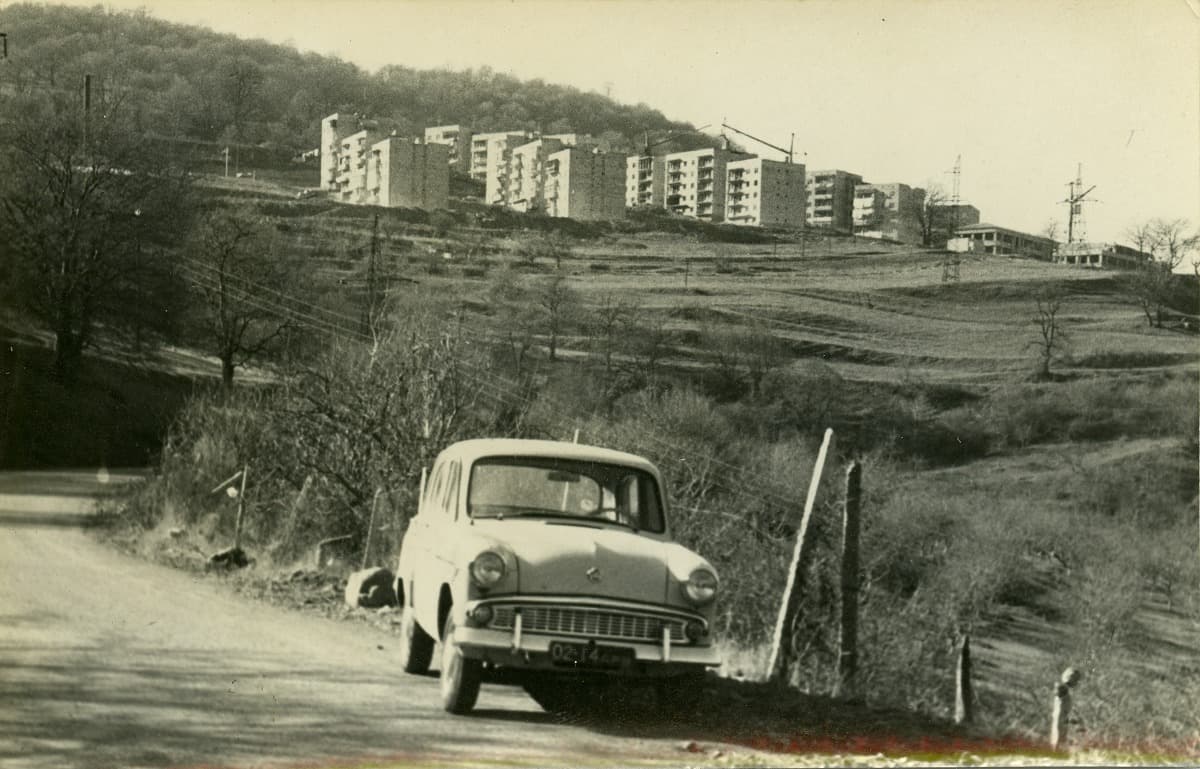
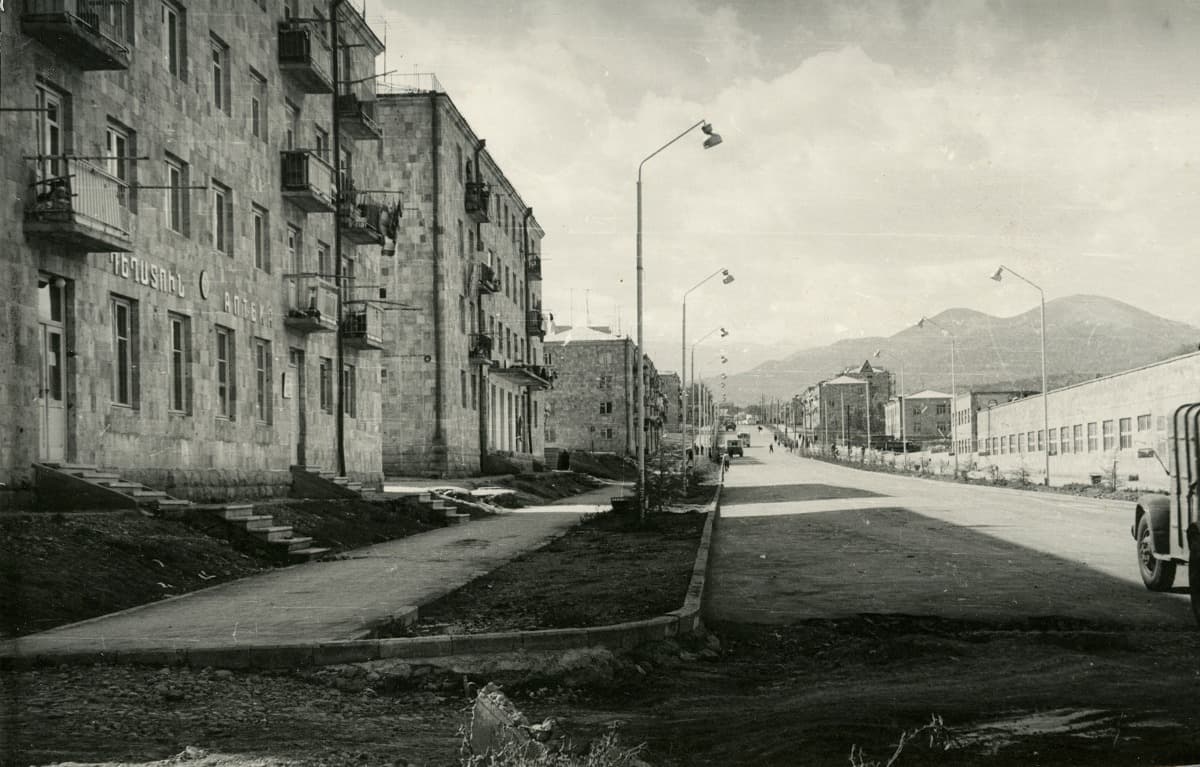
Industrial, educational, cultural, commercial buildings of the Soviet Dilijan were also generally typical-utilitarian. They reflect the features of Soviet modernism to a greater extent than the traditions of local architecture.
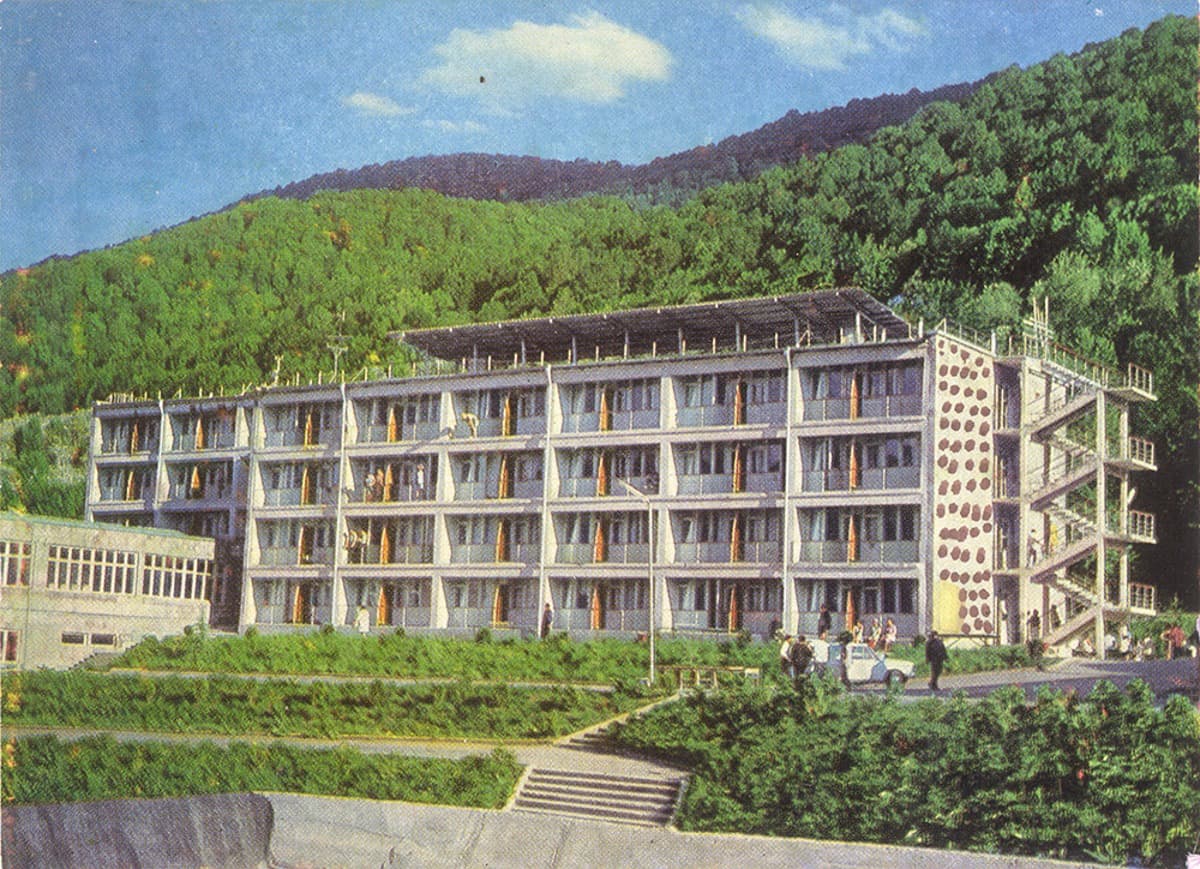
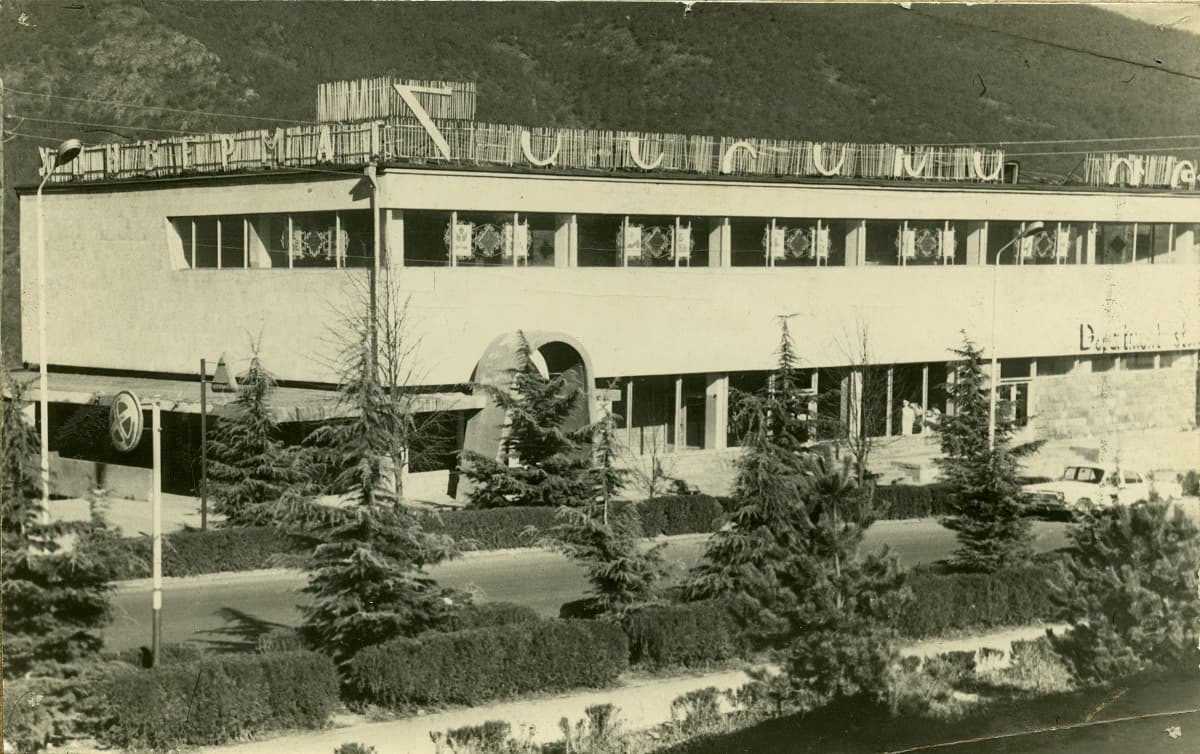
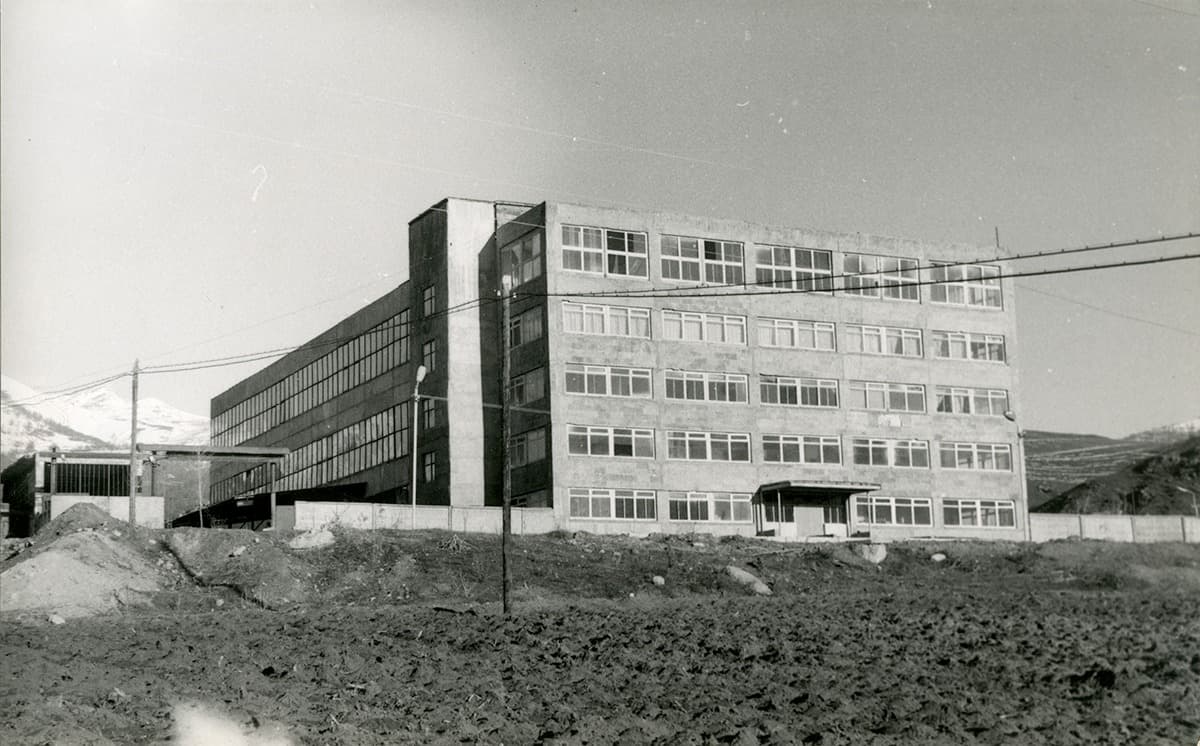
Before moving to new standard buildings, many institutions were located in former summer or residential houses of Dilijan residents. After the "vacation" they were often turned into communal apartment buildings, demolished or left abandoned.
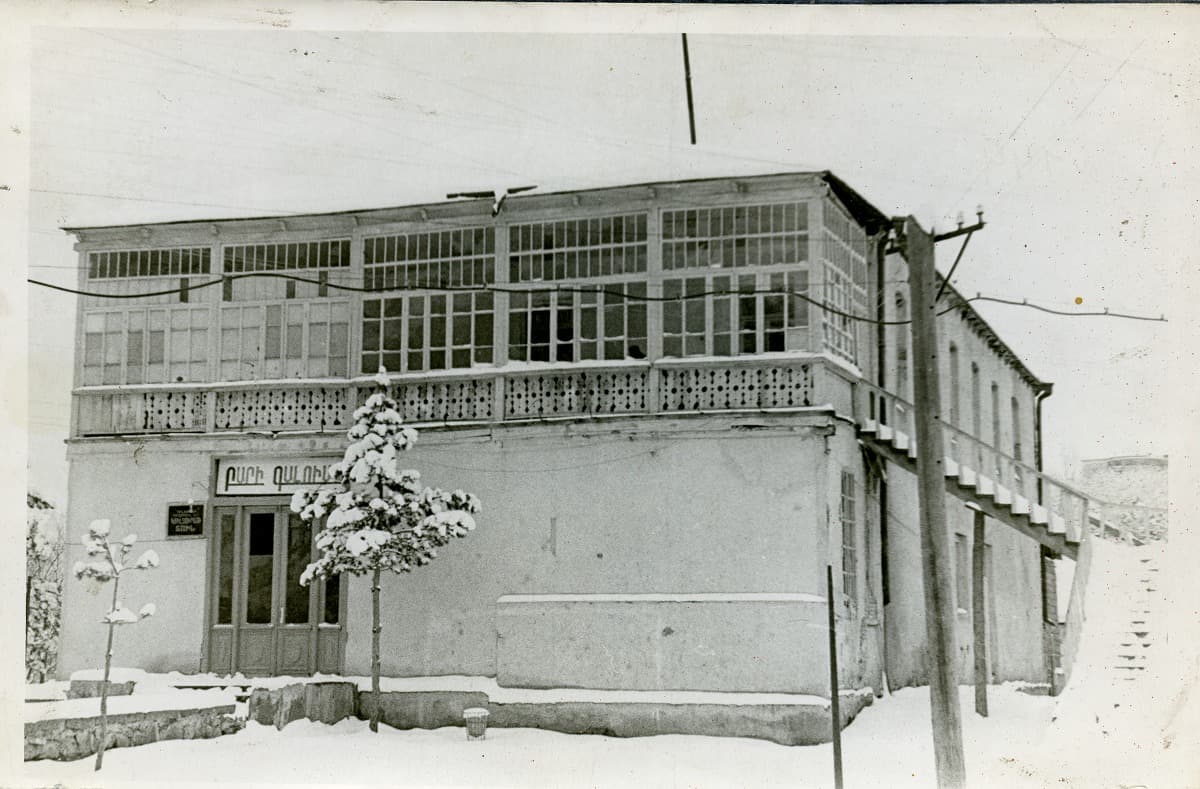
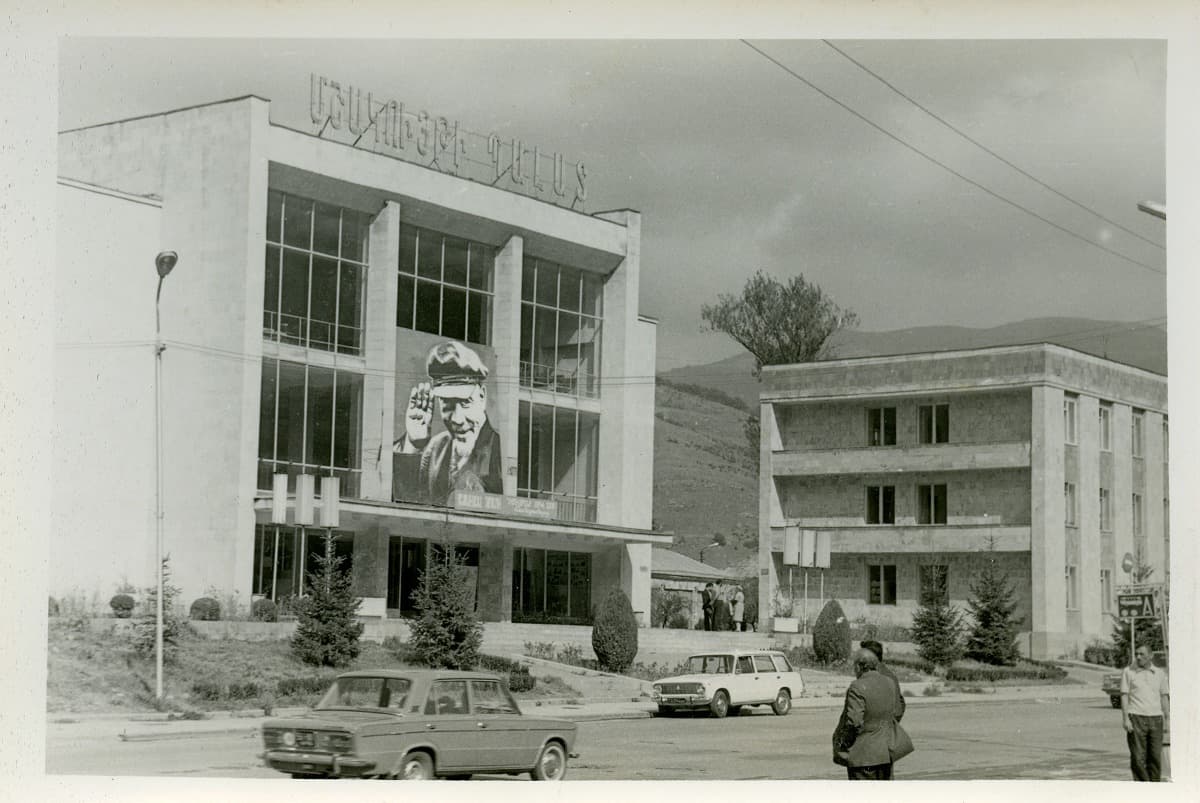
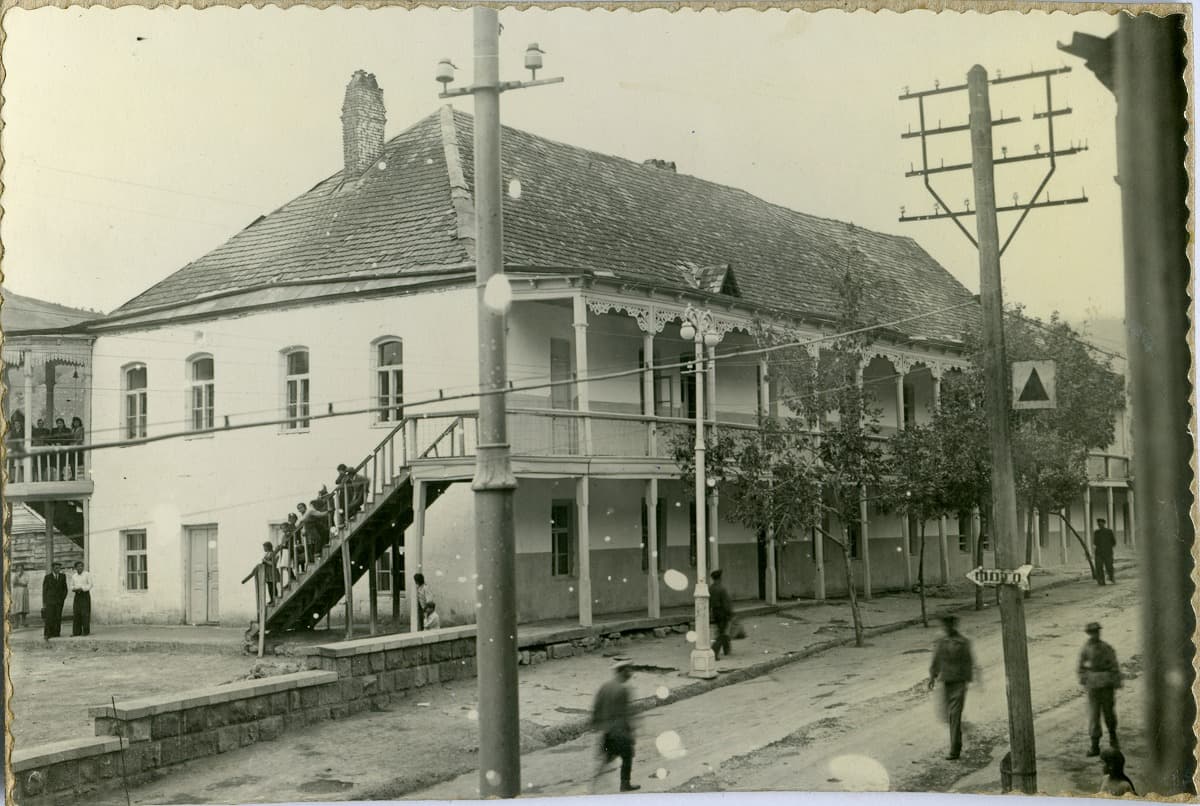
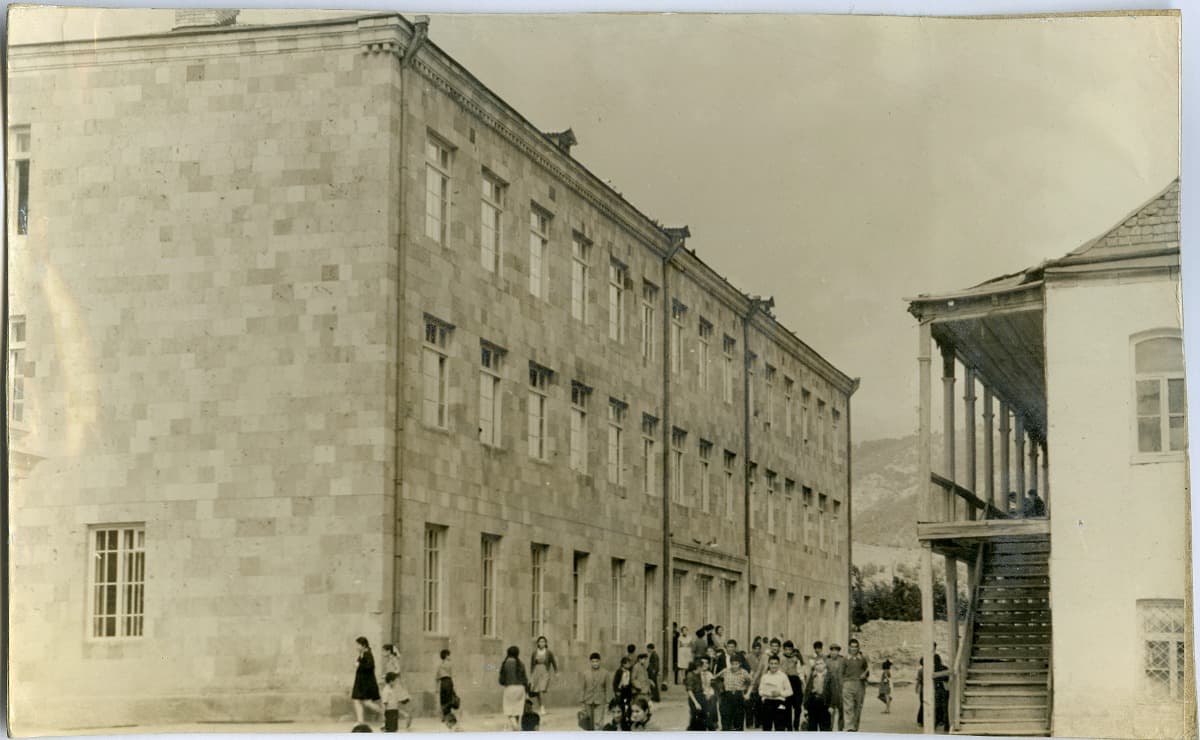
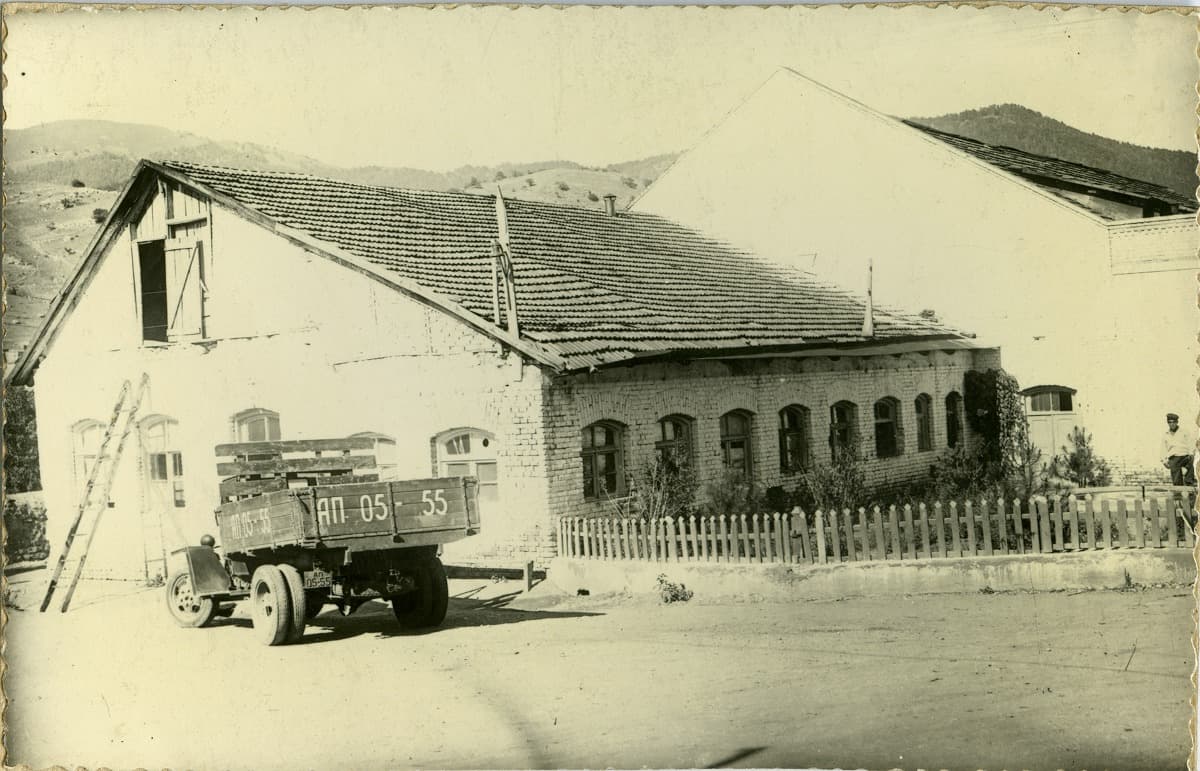
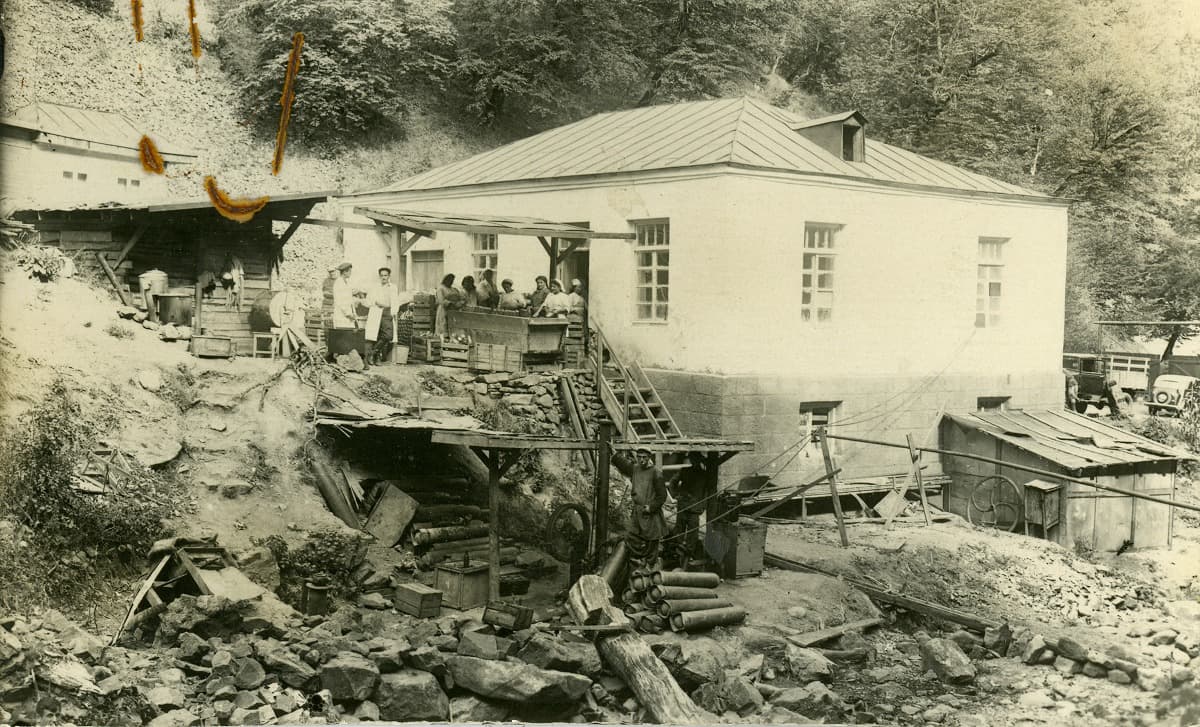
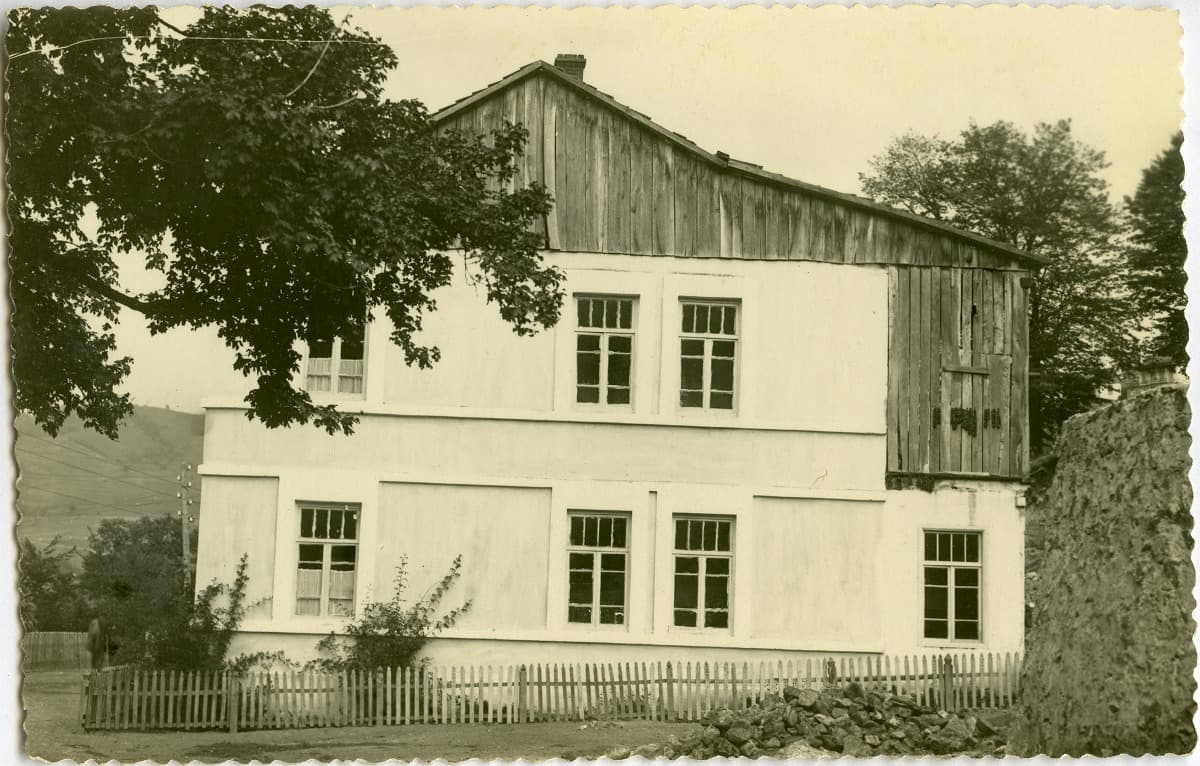
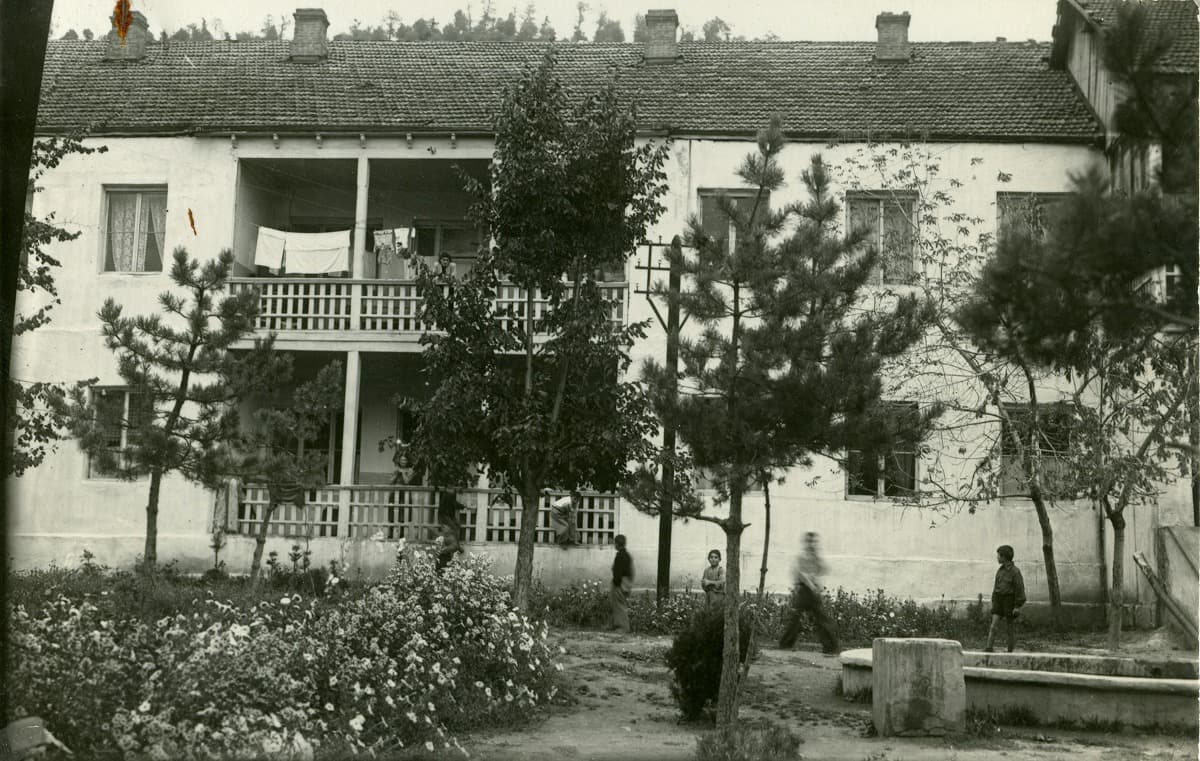
The process of active building did not correct the discontinuity of the urban fabric: Dilijan remained as if glued together from separate fragments scattered over the hills and between them on both sides of the Aghstev River.
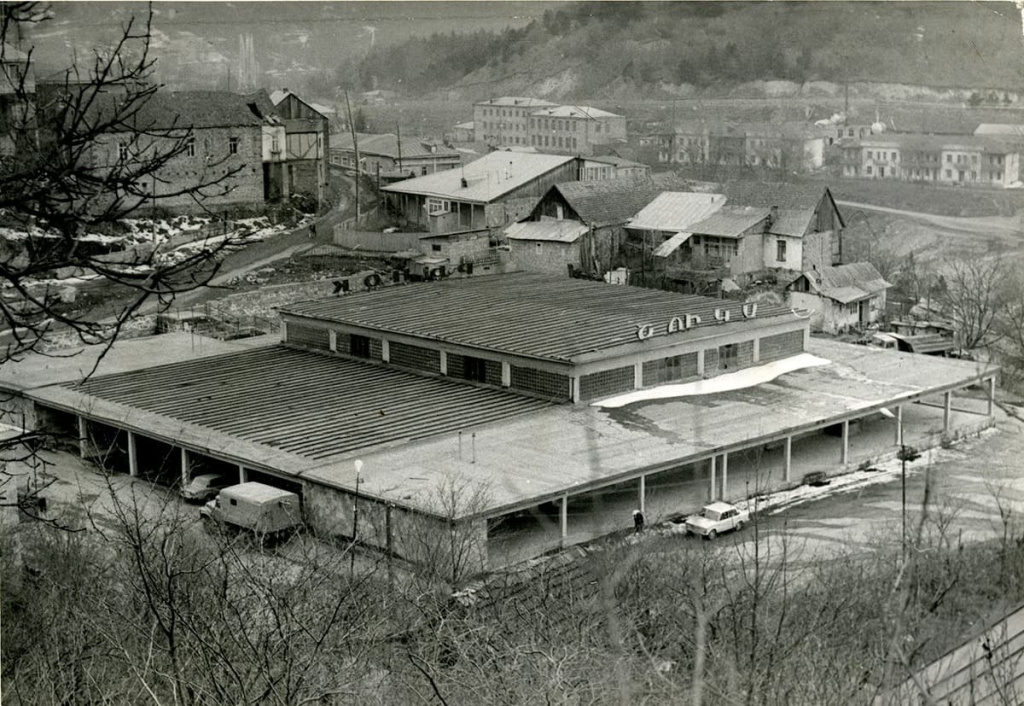
This affected the features of the infrastructural content of the city. As a rule, each district opened its own institutions of culture and recreation, which is not typical for small towns.
And only in the 1970s a place appeared in Dilijan that aspired to unite the population, locked within the boundaries of their districts. City Park opened.
The author of the project was modernist artist Seyran Avetisyan, the chief architect of the city.
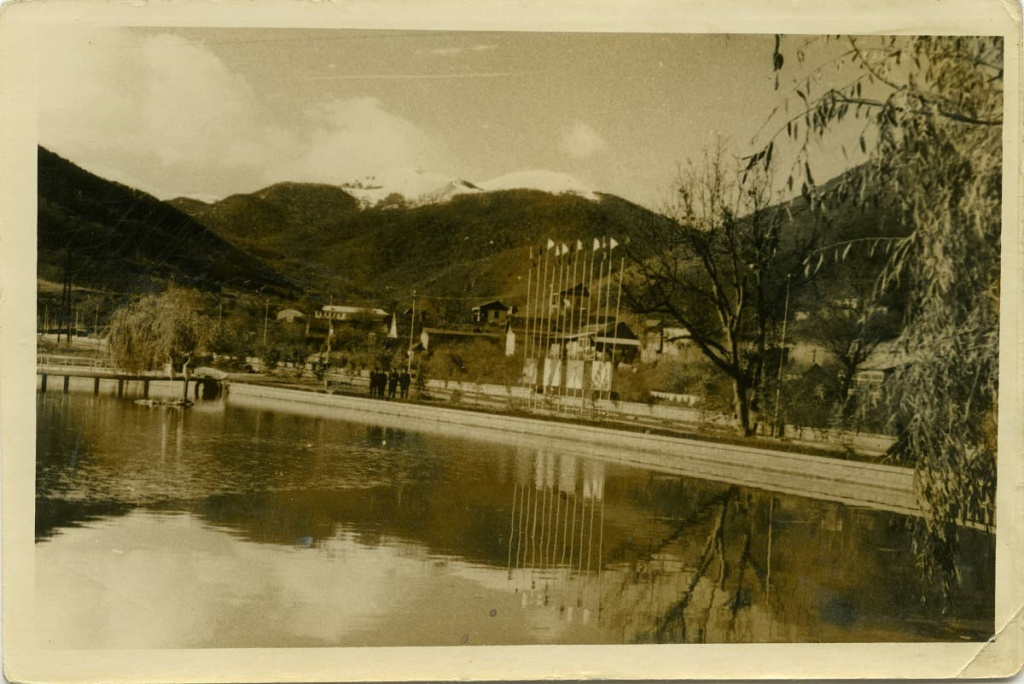
An artificial lake with a boat station and a well-furnished embankment was created in the park; attractions worked, open pavilions and bandstands were located, and later the “Sputnik” cinema was built.
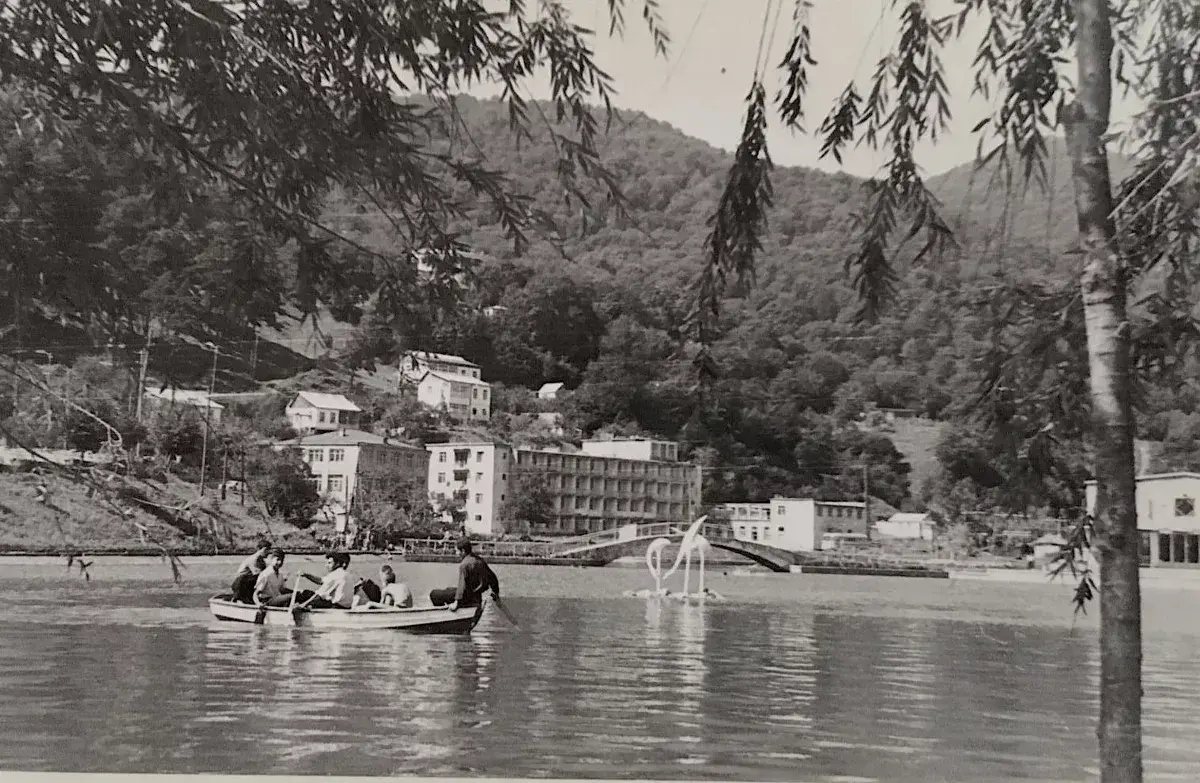
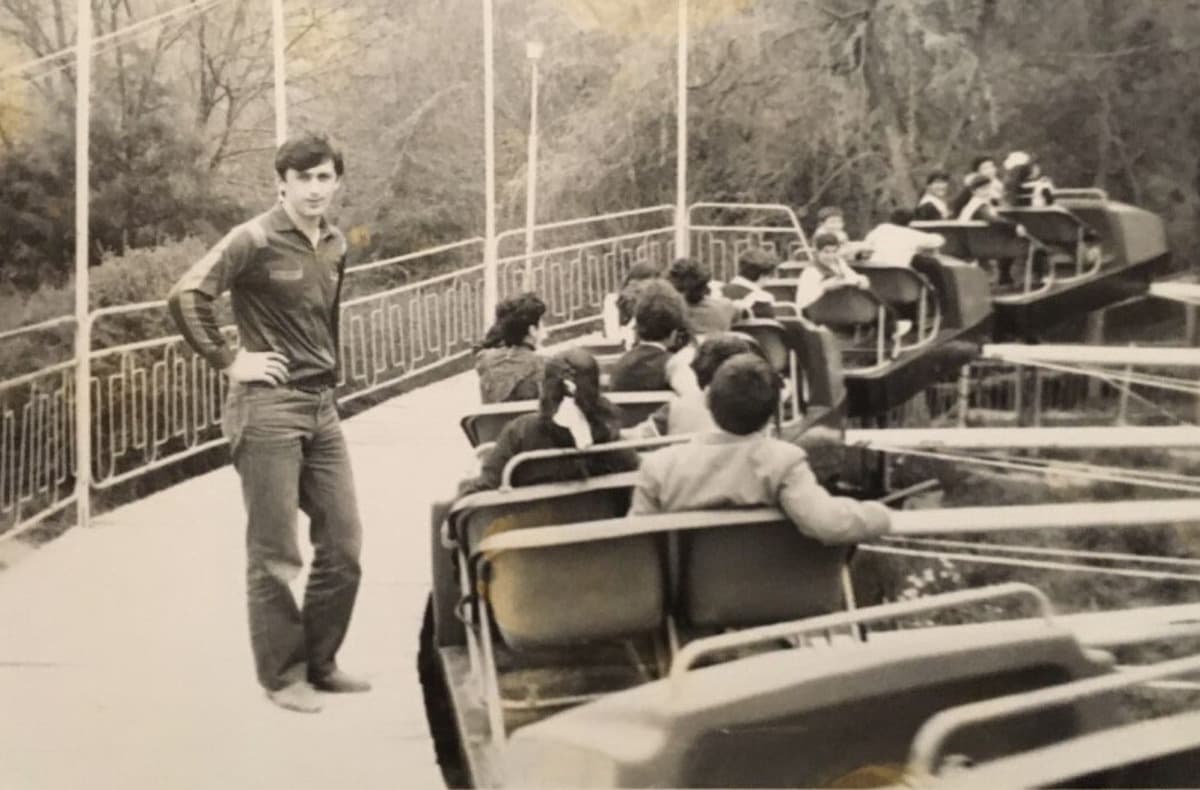
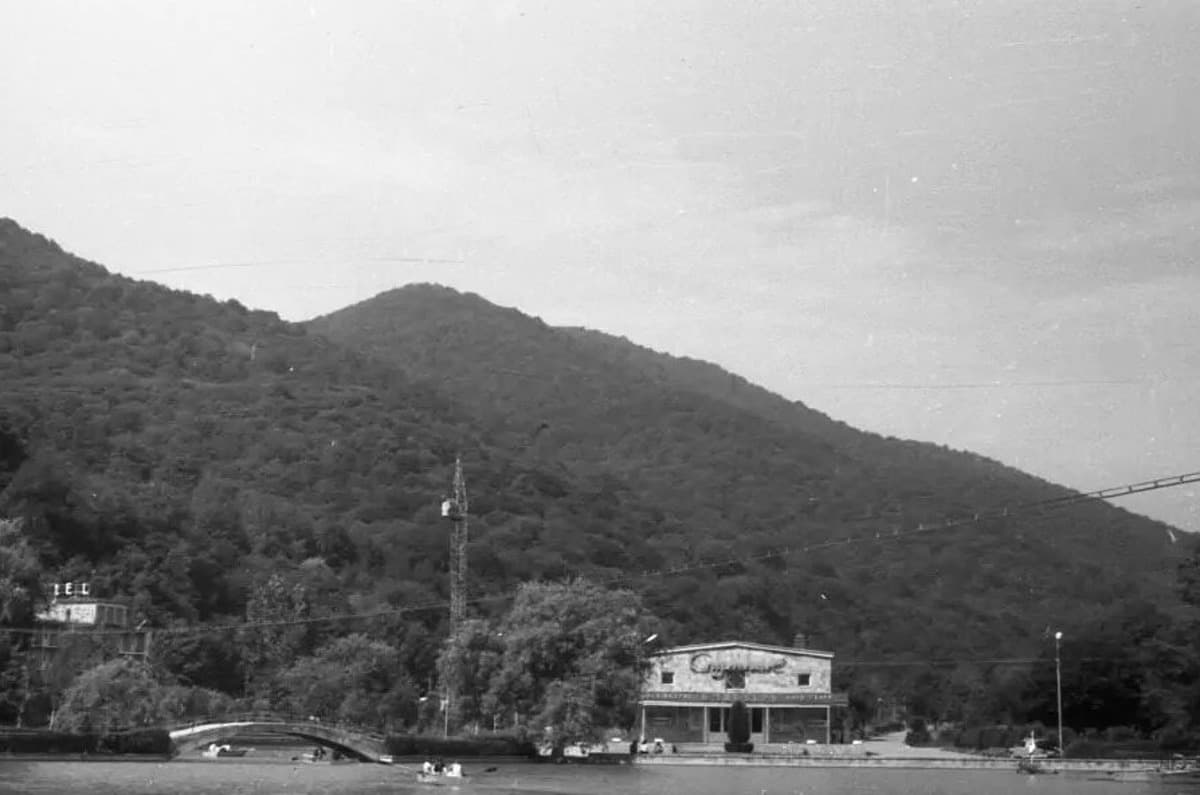
The idea to create a common public space for all city residents was a success. But it had another, not foreseen by the project, however, quite a natural effect.
The park comes to a large crossroads, where the paths to the largest cities of the region, namely Yerevan, Tbilisi, Vanadzor (then — Kirovakan), Ijevan intersect. Urban bus station is located right here.
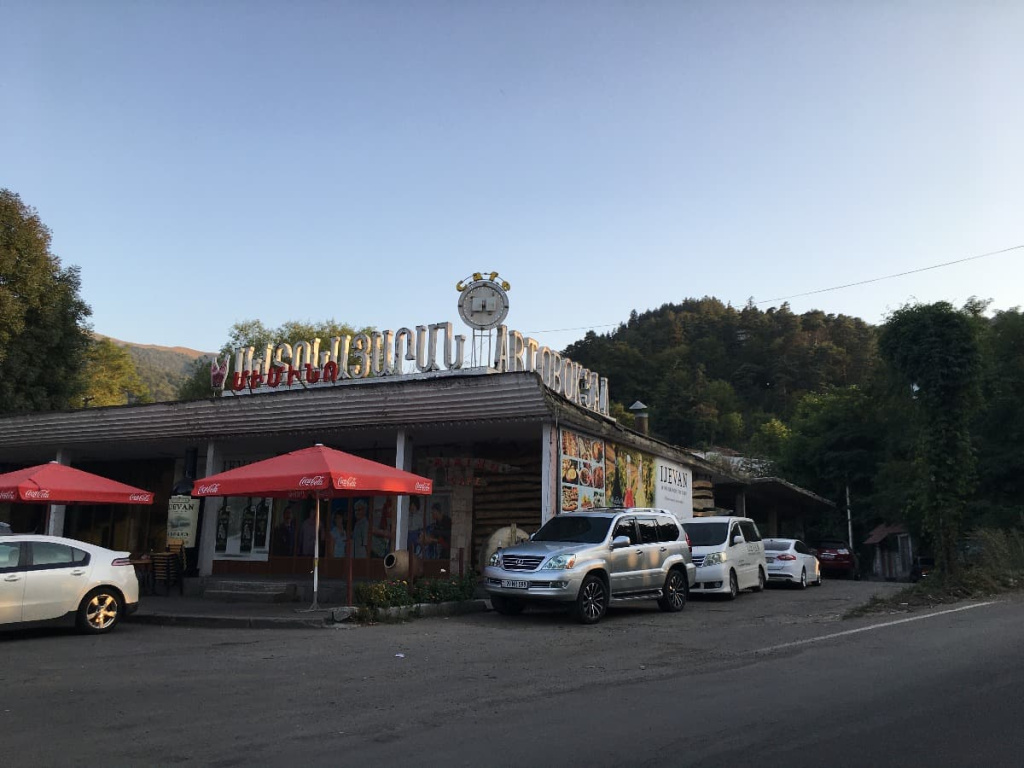
Today used as a cafe, in 2023 historic sign is lost
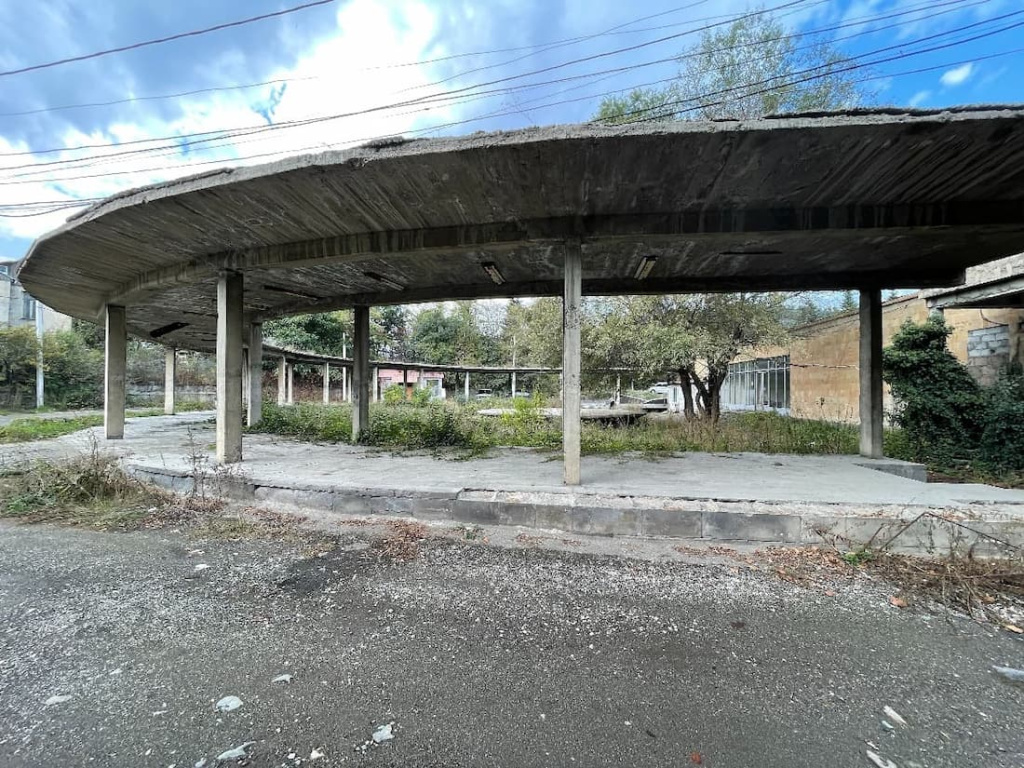
In conjunction with such neighbors, the park began to be perceived as the center of the city. The actual core of Dilijan - with all the attributes of a real center of a living city (a square, an administration building, a market, a department store, a cinema, a summer theater, a city policlinic, etc.) remained apart.
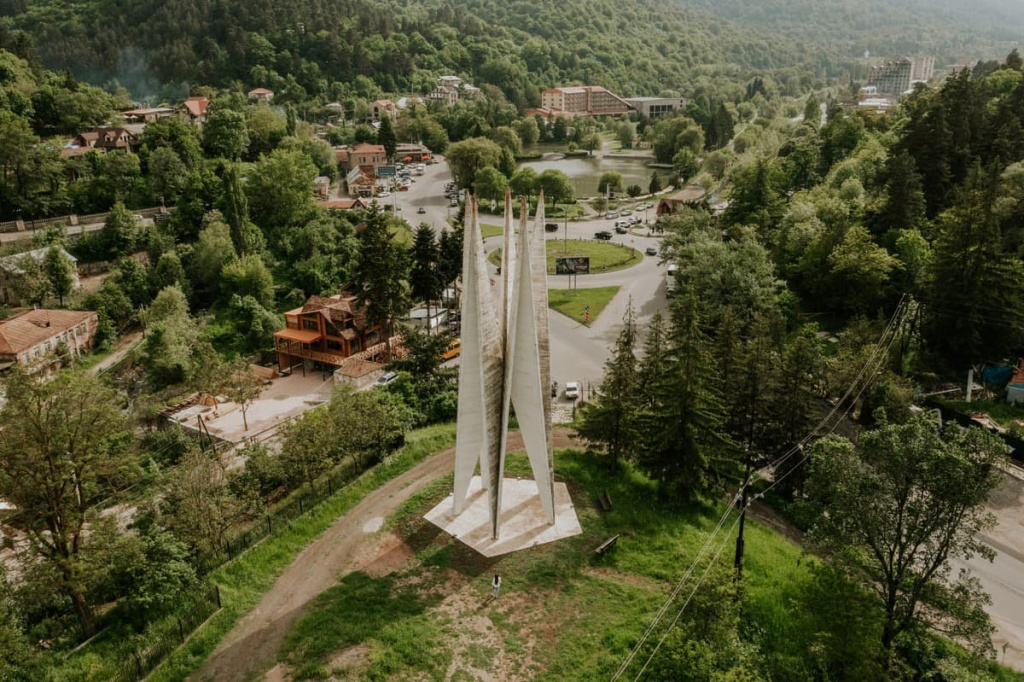
Emphasized the role of the "new center" established in 1970 opposite the park, on a low hill, a monument to the 50th anniversary of Soviet Armenia.
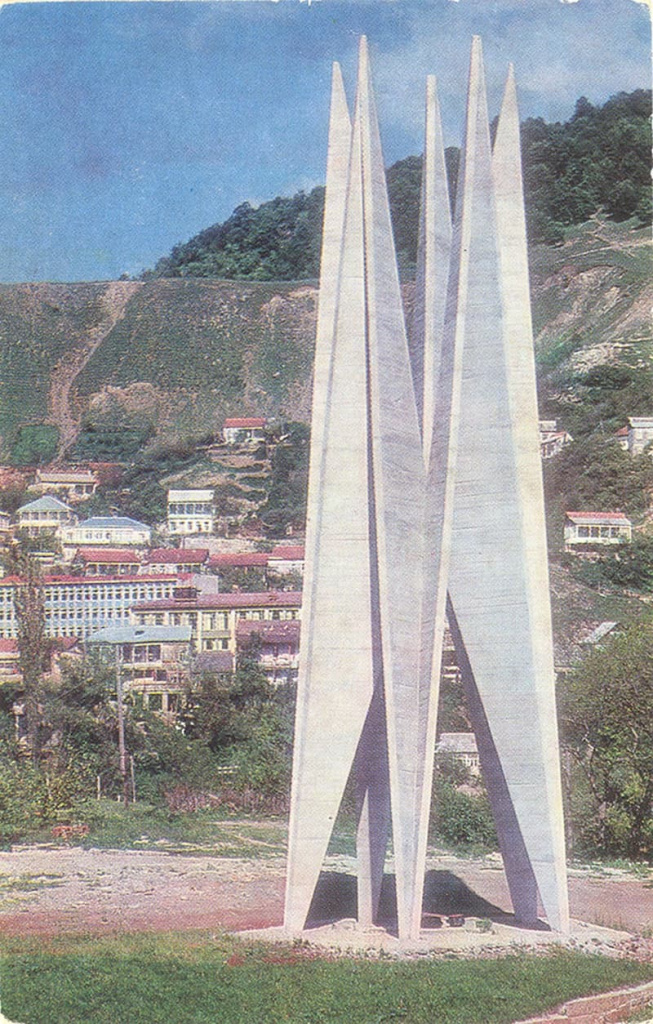
The authors of the monument were the star of the Armenian modernism Artur Tarkhanyan and Dilijan architects Khoren Vatinyan and Seyran Avetisyan.
The monument has become a symbol of the city and its specific dominant. It visually connected distant parts of the city with each other, which was never fully achieved physically.
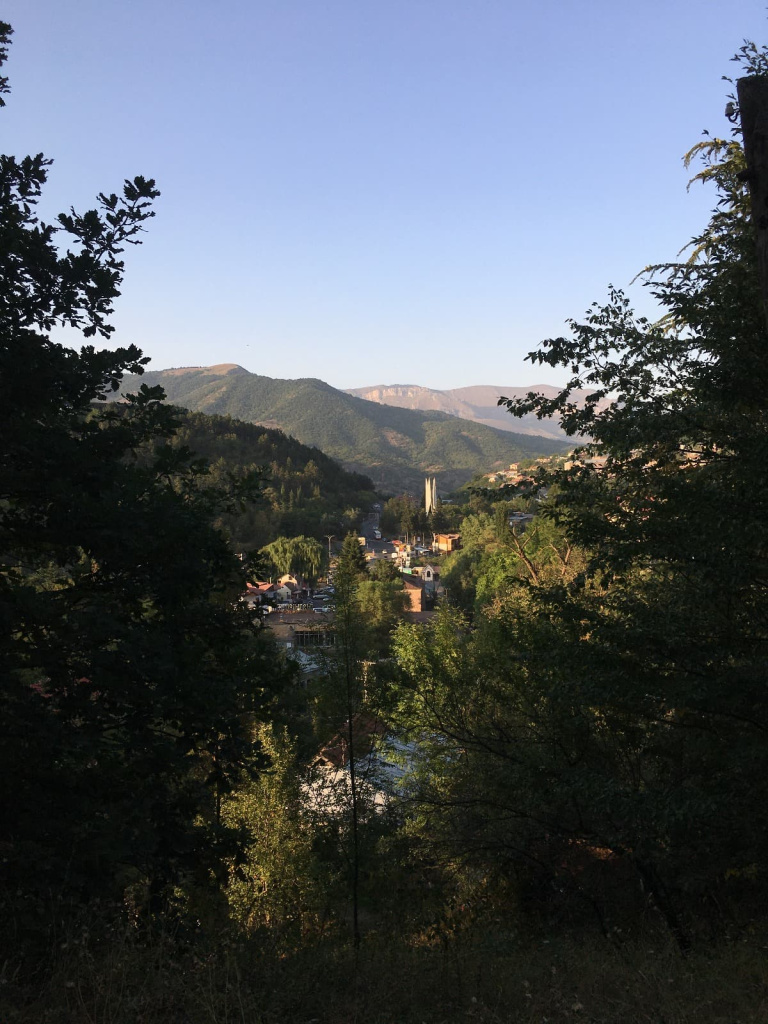
Another feature of the monument is its appropriateness. Many other modernist buildings of the city (Dilijan cinema, a number of administrative buildings) seem non-indigenous here.
Modernism and "Opposition". Second half of the 20th century
Unlike the other cities of the Republic, where modernism emphasized the canonically rigorous and laconic Armenian architecture, in Dilijan - with its historical subordination of architecture to the natural landscape - this style looks heavy.
However, most of the local modernism examples are still in proportion to the urban scale. What cannot be said about the “Mountainous Armenia” sanatorium, built in the traditions of the outgoing Soviet neoclassicism.
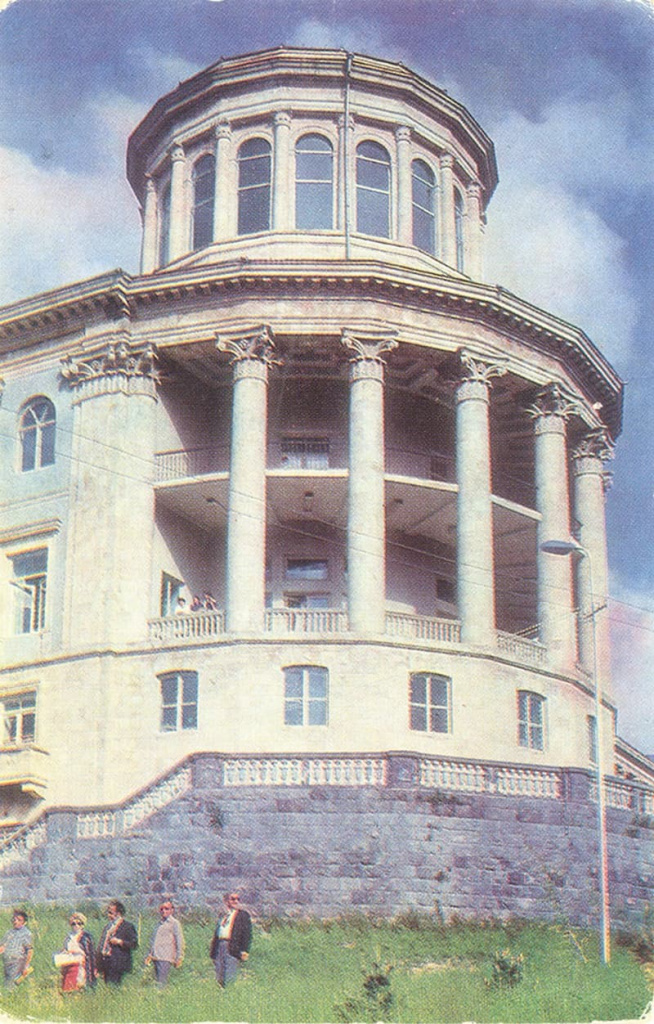
The huge, tall building was built in 1959 by the design of architect Zaven Bakhshinyan, former head of the "Armstate" project.
Residential area - with the design of the facade with a single arcade of the first floor and a massive two-story colonnade with a strict entablature above it - stretched along the gorge and from below visually resembles a cliff: exactly the same, but natural, rising above Dilijan from the north side. The round two-tiered administrative part with a “reverse” composition (columns under arches) is a vivid reference to the national medieval spiritual architecture.
As if in contrast to the monumental “Mountainous Armenia”, on the opposite slope of the gorge stands the Creative House of the Union of Composers of the USSR.
In the early 1960s, several detached cottages appeared here, surrounded by fruit trees; an absolutely Dilijan style "summer house" story.
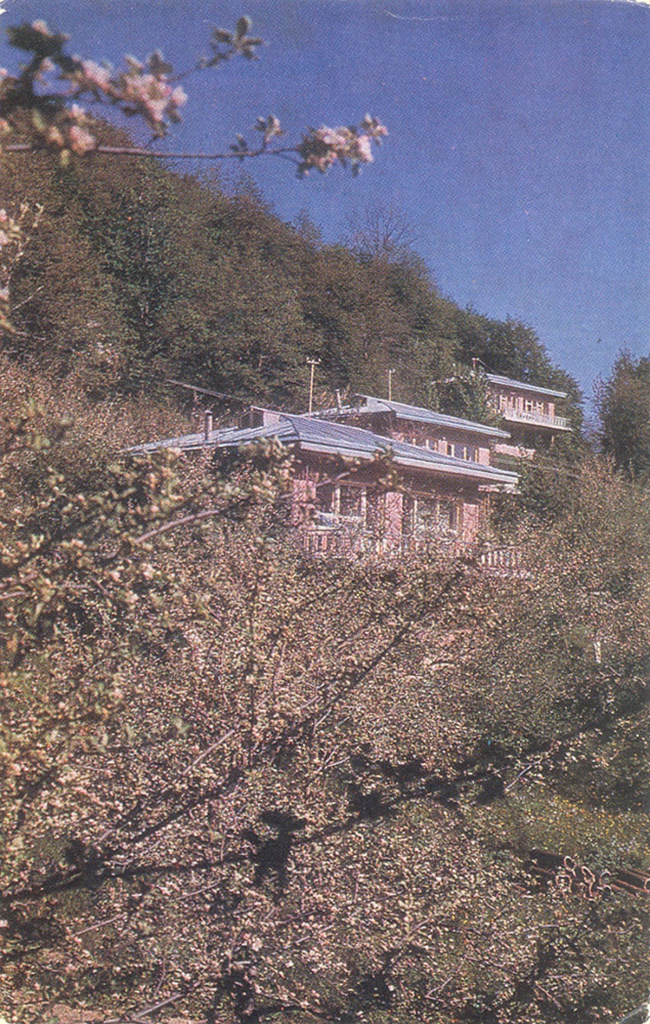
The complex was not even built simultaneously. It gradually grew with new residential and specialized buildings.
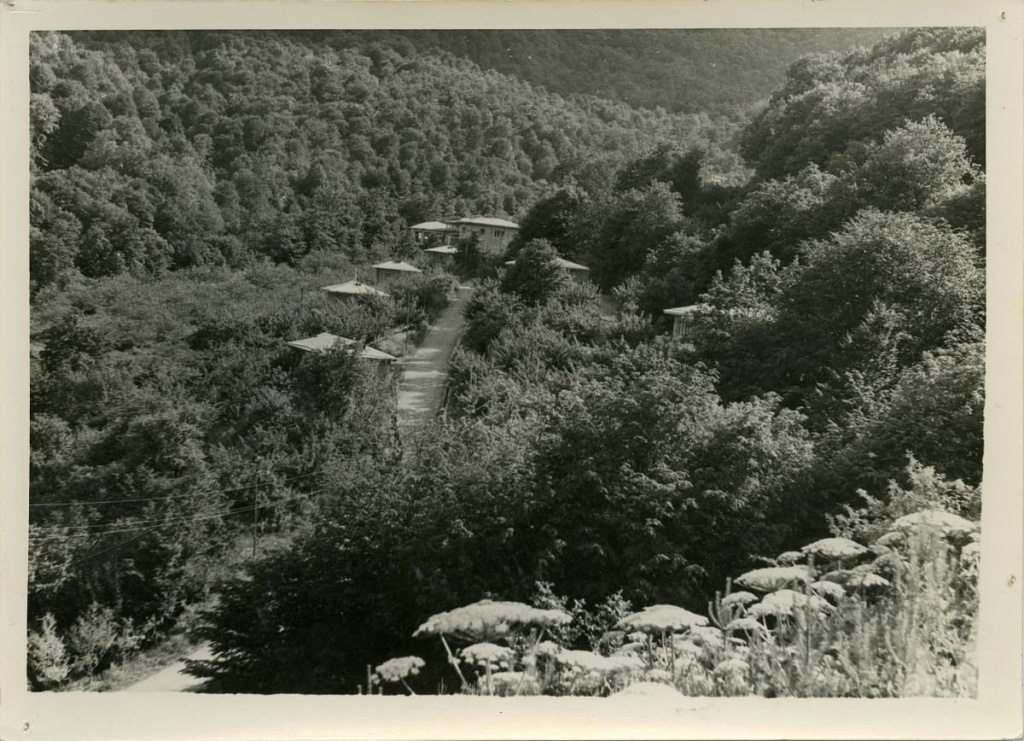 Top view of the cottages of the House of Creativity of the Union of Composers
Top view of the cottages of the House of Creativity of the Union of ComposersArchitect Eduard Altunyan worked on the complex, but it was actually realized and developed thanks to the efforts of one person, composer Edward Mirzoyan.
In exactly the same way, at the end of the 1970s, the Museum of Folk Arts was launched in Dilijan by the initiative and personal contribution of an enthusiast, artist Hovhannes Sharambeyan.
It is located in a magnificent example of Dilijan architecture of the late 19th century.
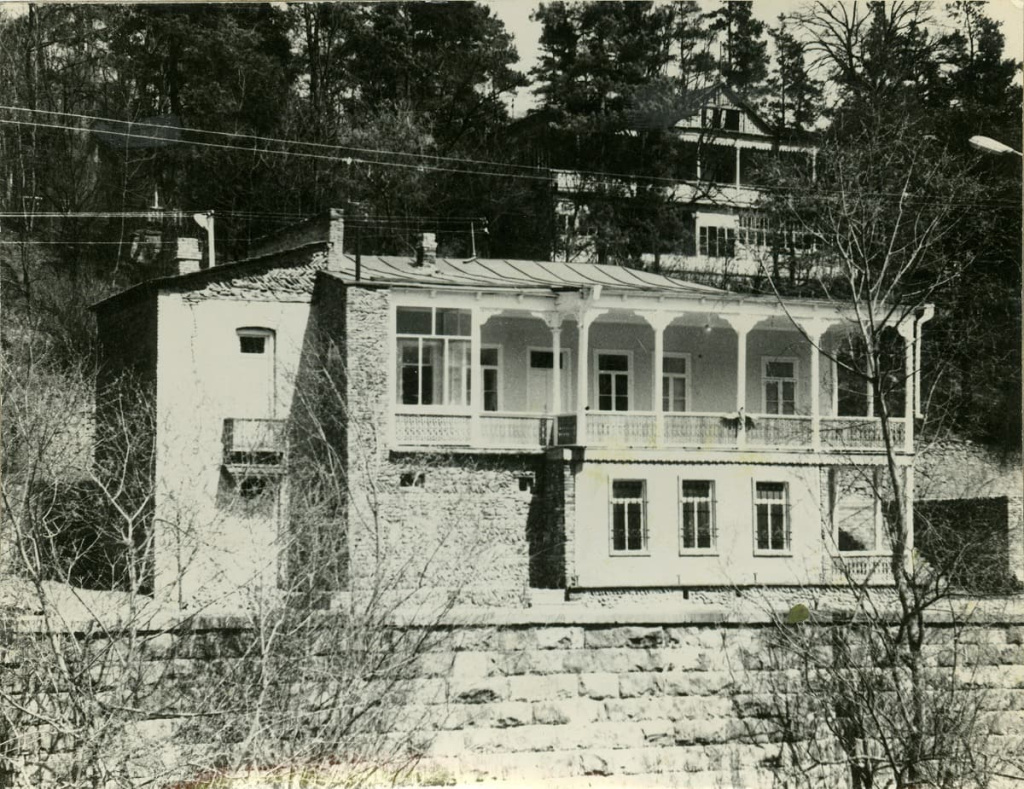
The most beautiful house of that era in modern Dilijan is the former summer house of Princess Mariam Tumanyan. Formerly, Armenian writers, public figures gathered, literary evenings were held here. Then it turned into a hospital, an orphanage and, finally, a communal apartment.
The first funds of the museum were the personal collection of the artist.
Moreover, through Sharambeyan's efforts the restoration of an entire street with historical buildings began. Artist have worked on the project of its restoration for more than thirty years.
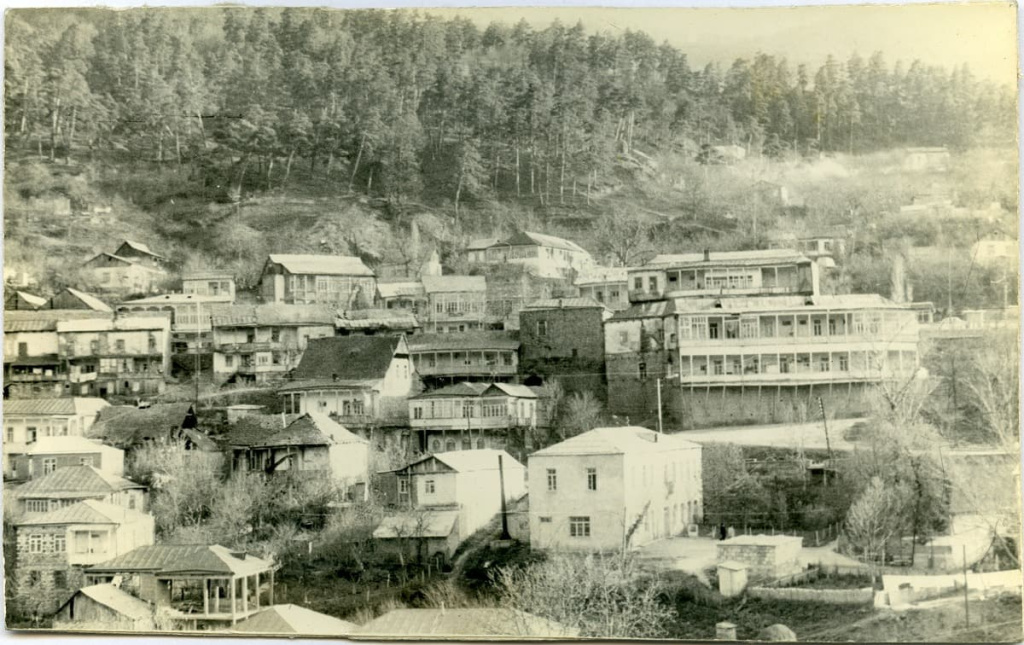
Here in this form - "cultural reserve" - Dilijan's right to architectural identity was recognized.
Big plans. End of XX century
In the mid-1980s, a new master plan for the development of the city was approved. A whole group of local and metropolitan architects under the leadership of Larisa Eyvazova worked on it for several years.
The master plan took into account the rate of population growth, difficult terrain, the isolation of areas remote from the center, problems of communication between parts of the city and within them.
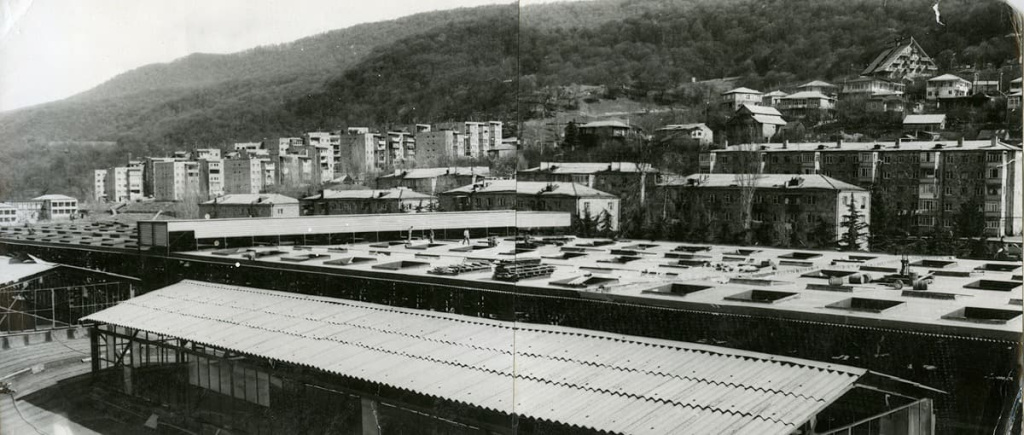
But it did not take into consideration at all that the Spitak earthquake, the Artsakh war and the collapse of the Soviet Union would happen very soon. That many residents of Dilijan will leave the city, enterprises will close, infrastructure will collapse, and cultural life will freeze.
In just a few years, Dilijan lost half of its population and all of its industry. Sanatoriums and rest houses known all over the country fell into disrepair.
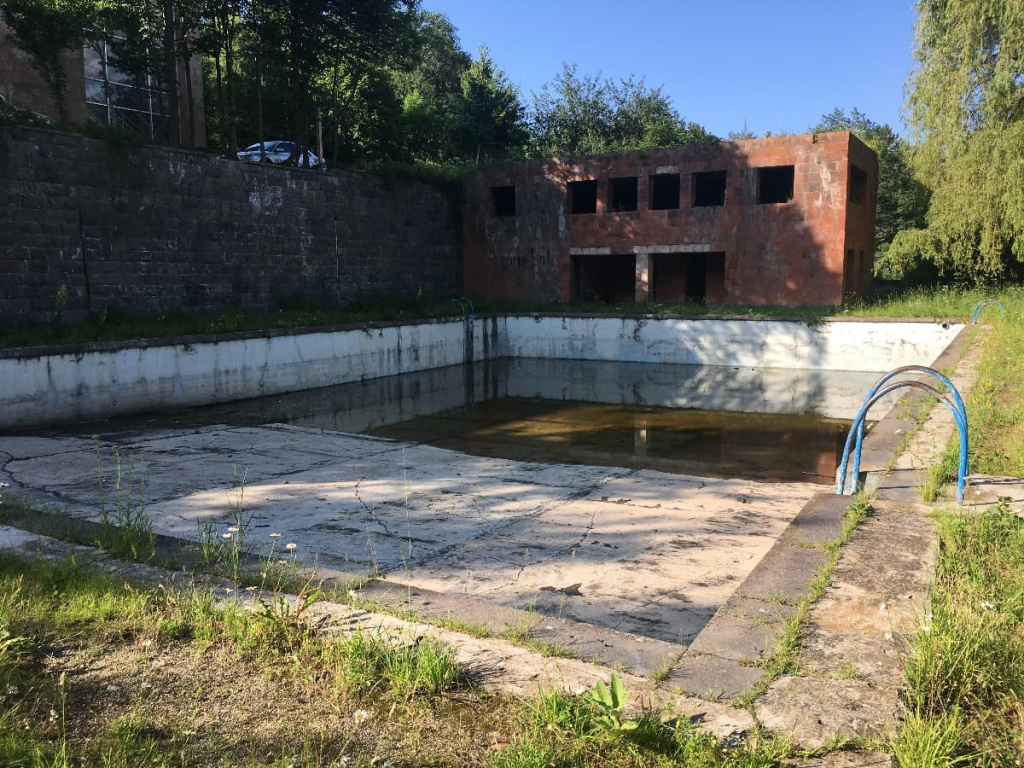
But the external narrative "Dilijan resort town turned out to be much more sustainable.
On this one glory - in the absence of its material confirmation - Dilijan was to live for almost twenty years.
Bibliography
The article uses photographs from the archive of theDilijan Community Center.
